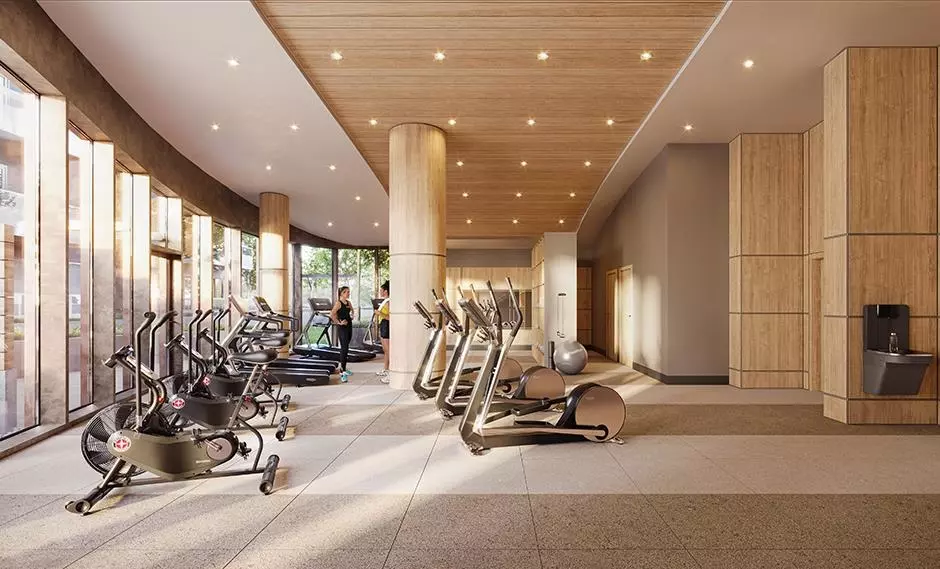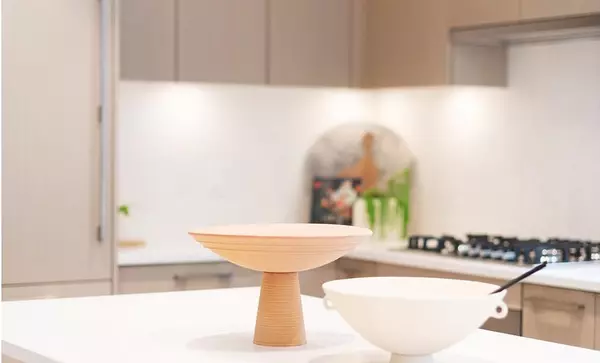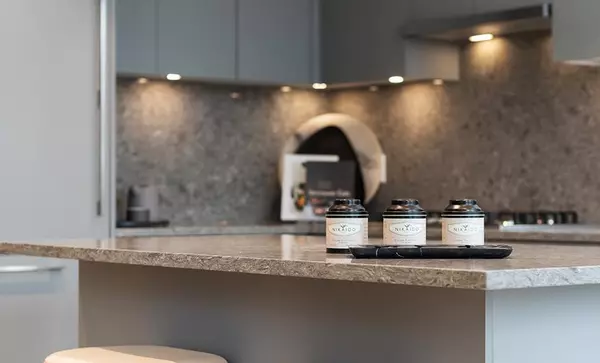
2 Beds
2 Baths
871 SqFt
2 Beds
2 Baths
871 SqFt
Key Details
Property Type Condo
Sub Type Apartment/Condo
Listing Status Pending
Purchase Type For Sale
Square Footage 871 sqft
Price per Sqft $1,084
Subdivision Metrotown
MLS Listing ID R2762206
Style 5 Plus Level,Inside Unit
Bedrooms 2
Full Baths 2
Maintenance Fees $429
Construction Status Under Construction
Abv Grd Liv Area 871
Total Fin. Sqft 871
Property Description
Location
Province BC
Community Metrotown
Area Burnaby South
Building/Complex Name PERLA
Zoning CD-RM5
Rooms
Basement None
Kitchen 0
Separate Den/Office N
Interior
Interior Features ClthWsh/Dryr/Frdg/Stve/DW, Drapes/Window Coverings, Microwave, Smoke Alarm, Sprinkler - Fire, Stove
Heating Heat Pump
Heat Source Heat Pump
Exterior
Exterior Feature Balcony(s)
Garage Visitor Parking
Garage Spaces 1.0
Amenities Available Bike Room, Elevator, Exercise Centre, Garden, Playground, Swirlpool/Hot Tub, Concierge
Roof Type Other
Parking Type Visitor Parking
Total Parking Spaces 1
Building
Dwelling Type Apartment/Condo
Faces South
Story 1
Sewer Sanitation
Water City/Municipal
Unit Floor 1310
Structure Type Concrete
Construction Status Under Construction
Others
Restrictions Pets Allowed w/Rest.,Rentals Allowed
Tax ID 800-160-468
Energy Description Heat Pump
Pets Description 2


701 W Georgia St Unit 1500, Vancouver, Columbia, V4B0C1, Canada






