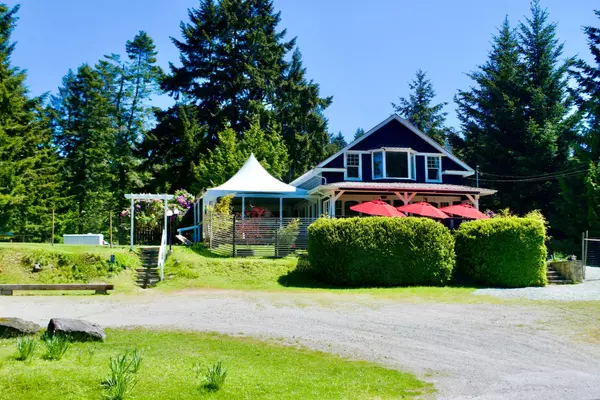
1 Bed
3 Baths
2,849 SqFt
1 Bed
3 Baths
2,849 SqFt
Key Details
Property Type Single Family Home
Sub Type House/Single Family
Listing Status Active
Purchase Type For Sale
Square Footage 2,849 sqft
Price per Sqft $491
Subdivision Mayne Island
MLS Listing ID R2886068
Style 2 Storey
Bedrooms 1
Full Baths 1
Half Baths 2
Abv Grd Liv Area 2,234
Total Fin. Sqft 2849
Year Built 1910
Annual Tax Amount $9,329
Tax Year 2023
Acres 1.0
Property Description
Location
Province BC
Community Mayne Island
Area Islands-Van. & Gulf
Zoning C1A
Rooms
Other Rooms Office
Basement None
Kitchen 1
Separate Den/Office N
Interior
Interior Features ClthWsh/Dryr/Frdg/Stve/DW
Heating Electric
Heat Source Electric
Exterior
Exterior Feature Balcny(s) Patio(s) Dck(s)
Garage Open
Amenities Available Garden, Storage
View Y/N Yes
View WATER
Roof Type Metal
Lot Frontage 131.0
Lot Depth 358.0
Parking Type Open
Total Parking Spaces 20
Building
Dwelling Type House/Single Family
Story 2
Sewer Septic
Water Well - Drilled
Structure Type Frame - Wood
Others
Tax ID 000-070-360
Energy Description Electric


701 W Georgia St Unit 1500, Vancouver, Columbia, V4B0C1, Canada






