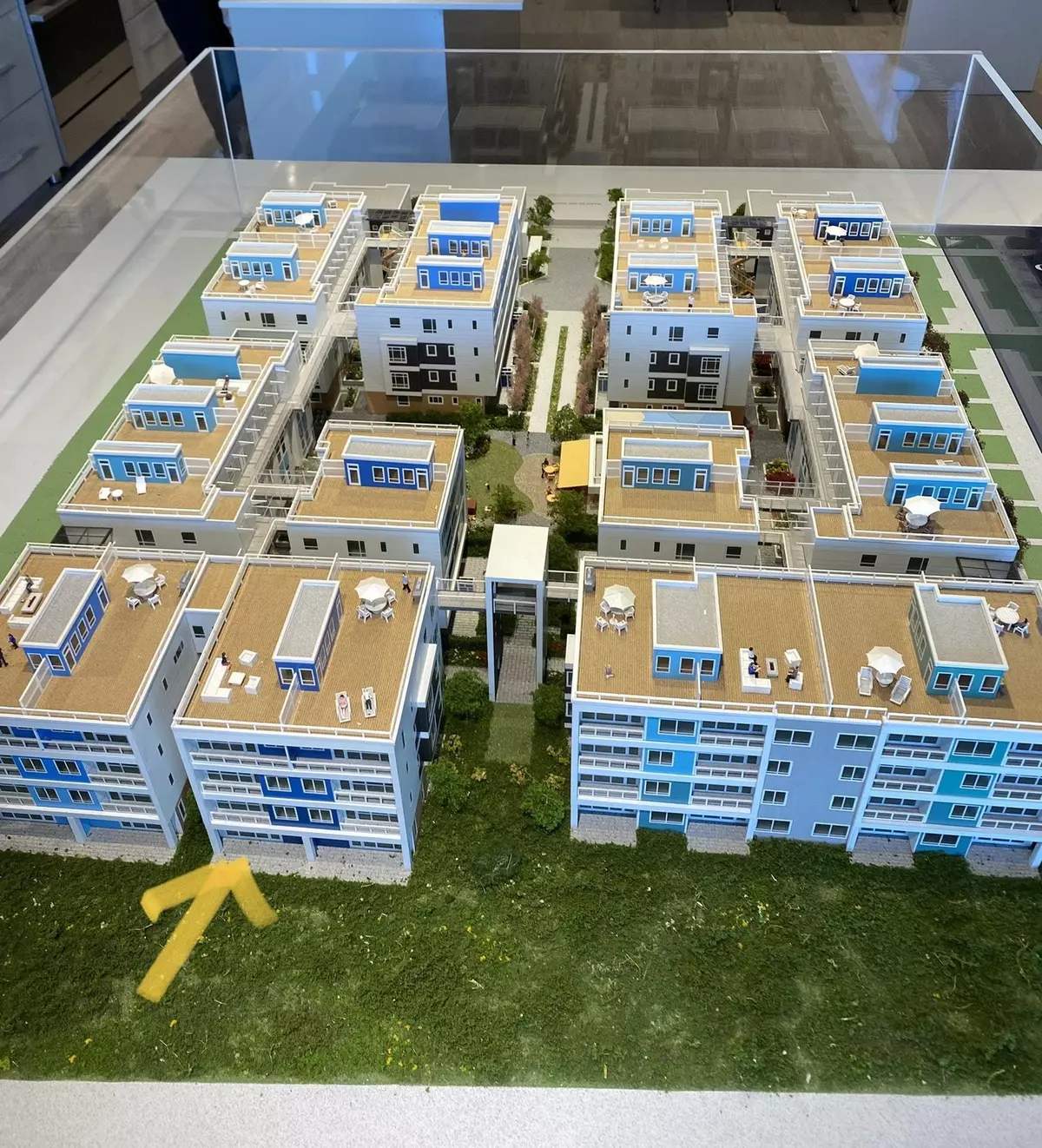
3 Beds
4 Baths
1,958 SqFt
3 Beds
4 Baths
1,958 SqFt
Key Details
Property Type Townhouse
Sub Type Townhouse
Listing Status Pending
Purchase Type For Sale
Square Footage 1,958 sqft
Price per Sqft $765
Subdivision Bridgeport Ri
MLS Listing ID R2729854
Style 2 Storey
Bedrooms 3
Full Baths 3
Half Baths 1
Construction Status Under Construction
Abv Grd Liv Area 1,046
Total Fin. Sqft 1958
Year Built 2024
Property Description
Location
Province BC
Community Bridgeport Ri
Area Richmond
Zoning /
Rooms
Other Rooms Family Room
Basement None
Kitchen 1
Separate Den/Office N
Interior
Interior Features Air Conditioning, ClthWsh/Dryr/Frdg/Stve/DW
Heating Heat Pump
Fireplaces Type None
Heat Source Heat Pump
Exterior
Exterior Feature Balcony(s)
Garage Garage; Underground, Visitor Parking
Garage Spaces 2.0
Amenities Available Air Cond./Central, Club House, Elevator, In Suite Laundry, Playground
View Y/N Yes
View RIVER VIEW
Roof Type Tar & Gravel,Tile - Concrete
Parking Type Garage; Underground, Visitor Parking
Total Parking Spaces 2
Building
Dwelling Type Townhouse
Faces West
Story 2
Sewer City/Municipal
Water City/Municipal
Unit Floor 21
Structure Type Frame - Wood
Construction Status Under Construction
Others
Restrictions Pets Allowed w/Rest.
Tax ID 800-157-261
Energy Description Heat Pump
Pets Description Yes


701 W Georgia St Unit 1500, Vancouver, Columbia, V4B0C1, Canada






