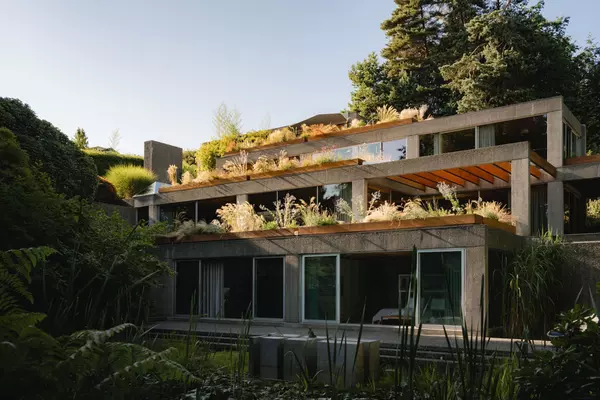
5 Beds
5 Baths
5,446 SqFt
5 Beds
5 Baths
5,446 SqFt
Key Details
Property Type Single Family Home
Sub Type House/Single Family
Listing Status Active
Purchase Type For Sale
Square Footage 5,446 sqft
Price per Sqft $2,001
Subdivision Ambleside
MLS Listing ID R2914466
Style 4 Level Split
Bedrooms 5
Full Baths 4
Half Baths 1
Abv Grd Liv Area 1,896
Total Fin. Sqft 5446
Year Built 1972
Annual Tax Amount $30,040
Tax Year 2024
Acres 1.12
Property Description
Location
Province BC
Community Ambleside
Area West Vancouver
Building/Complex Name Eppich House
Zoning RS3
Rooms
Other Rooms Patio
Basement Fully Finished
Kitchen 1
Separate Den/Office N
Interior
Interior Features ClthWsh/Dryr/Frdg/Stve/DW, Drapes/Window Coverings, Oven - Built In, Pantry, Range Top, Security System, Swimming Pool Equip.
Heating Forced Air, Natural Gas
Fireplaces Number 1
Fireplaces Type Wood
Heat Source Forced Air, Natural Gas
Exterior
Exterior Feature Patio(s) & Deck(s)
Garage Carport & Garage
Garage Spaces 2.0
Amenities Available Pool; Outdoor
View Y/N Yes
View MATURE GARDENS/REFLECTING POND
Roof Type Other
Lot Frontage 214.98
Lot Depth 307.59
Parking Type Carport & Garage
Total Parking Spaces 4
Building
Dwelling Type House/Single Family
Story 4
Sewer City/Municipal
Water City/Municipal
Structure Type Concrete
Others
Tax ID 008-803-765
Energy Description Forced Air,Natural Gas


701 W Georgia St Unit 1500, Vancouver, Columbia, V4B0C1, Canada






