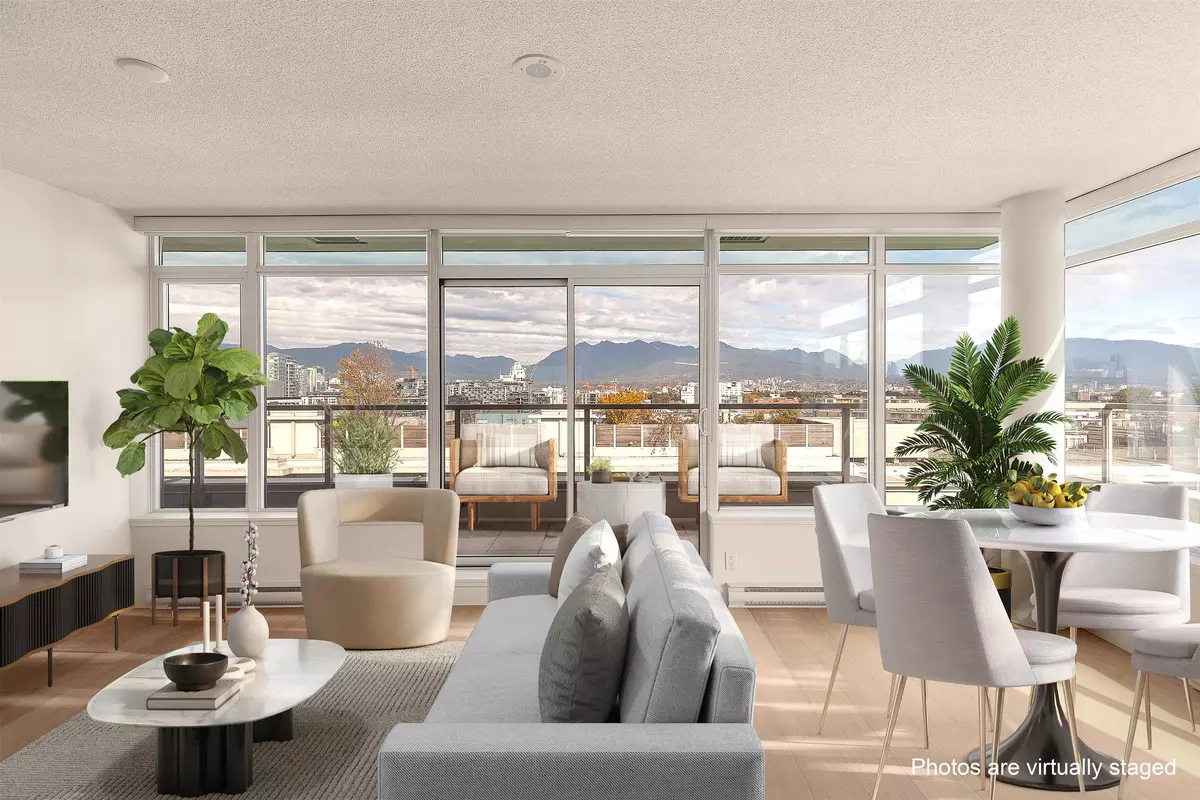
2 Beds
2 Baths
834 SqFt
2 Beds
2 Baths
834 SqFt
Key Details
Property Type Condo
Sub Type Apartment/Condo
Listing Status Active
Purchase Type For Sale
Square Footage 834 sqft
Price per Sqft $1,317
Subdivision Mount Pleasant Ve
MLS Listing ID R2939270
Style 1 Storey,Corner Unit
Bedrooms 2
Full Baths 2
Maintenance Fees $570
Abv Grd Liv Area 834
Total Fin. Sqft 834
Year Built 2012
Annual Tax Amount $2,962
Tax Year 2024
Property Description
Location
Province BC
Community Mount Pleasant Ve
Area Vancouver East
Building/Complex Name DISTRICT
Zoning IC-3
Rooms
Basement None
Kitchen 1
Separate Den/Office N
Interior
Interior Features ClthWsh/Dryr/Frdg/Stve/DW, Garage Door Opener, Microwave
Heating Baseboard
Heat Source Baseboard
Exterior
Exterior Feature Balcony(s)
Garage Garage; Underground
Garage Spaces 1.0
Amenities Available Bike Room, Elevator, Exercise Centre, Garden, In Suite Laundry, Storage
View Y/N Yes
View 280 deg view of DT & mountains
Roof Type Other
Parking Type Garage; Underground
Total Parking Spaces 1
Building
Dwelling Type Apartment/Condo
Faces North
Story 1
Sewer City/Municipal
Water City/Municipal
Locker Yes
Unit Floor 809
Structure Type Concrete Frame
Others
Restrictions Pets Allowed w/Rest.,Rentals Allwd w/Restrctns
Tax ID 028-759-168
Energy Description Baseboard


701 W Georgia St Unit 1500, Vancouver, Columbia, V4B0C1, Canada






