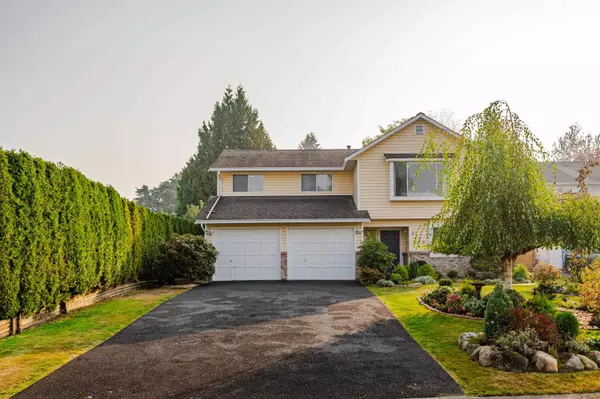$1,198,000
$1,198,000
For more information regarding the value of a property, please contact us for a free consultation.
4 Beds
3 Baths
2,326 SqFt
SOLD DATE : 10/29/2022
Key Details
Sold Price $1,198,000
Property Type Single Family Home
Sub Type House/Single Family
Listing Status Sold
Purchase Type For Sale
Square Footage 2,326 sqft
Price per Sqft $515
Subdivision Walnut Grove
MLS Listing ID R2734164
Sold Date 10/29/22
Style Basement Entry
Bedrooms 4
Full Baths 3
Abv Grd Liv Area 1,051
Total Fin. Sqft 2326
Year Built 1987
Annual Tax Amount $5,217
Tax Year 2022
Lot Size 6,720 Sqft
Acres 0.15
Property Description
Rediscover community in a family friendly cul-de-sac! Check out this 2326 sq ft 4 bdrm & office, 3 bthrm, bsmt entry home w/ great curb appeal on a 6720 sq ft lot! The main living area offers 3 well sized bdrms w/ master including a 3 pc ensuite & there is another 4 pc main bath. Living rm is spacious w/ beautiful mountain views! The dining rm is great for family dinners & leads to the bright kitchen! Step out to the covered deck for year round enjoyment & the fabulous south facing yard ~ a gardeners paradise w/ fruit trees, raised garden beds, strawberry patch & more! Entry level includes office, rec rm, flex space, another bdrm, fam rm & 3 pc bth. Lots of parking w/ the long driveway, double garage, & rm for boat/rv. Walkability to shopping, rec, schools, parks & quick hwy access!
Location
Province BC
Community Walnut Grove
Area Langley
Zoning R-1C
Rooms
Basement Fully Finished, Separate Entry
Kitchen 1
Separate Den/Office N
Interior
Interior Features ClthWsh/Dryr/Frdg/Stve/DW, Disposal - Waste, Vacuum - Built In
Heating Forced Air, Mixed, Natural Gas
Fireplaces Number 2
Fireplaces Type Natural Gas, Wood
Heat Source Forced Air, Mixed, Natural Gas
Exterior
Exterior Feature Fenced Yard, Patio(s) & Deck(s)
Garage Garage; Double, RV Parking Avail.
Garage Spaces 2.0
Garage Description 20'9x20'3
View Y/N Yes
View Mountain View from Living Room
Roof Type Asphalt
Lot Frontage 77.0
Parking Type Garage; Double, RV Parking Avail.
Total Parking Spaces 6
Building
Story 2
Sewer City/Municipal
Water City/Municipal
Structure Type Frame - Wood
Others
Tax ID 005-345-090
Energy Description Forced Air,Mixed,Natural Gas
Read Less Info
Want to know what your home might be worth? Contact us for a FREE valuation!

Our team is ready to help you sell your home for the highest possible price ASAP

Bought with Oakwyn Realty Ltd.

701 W Georgia St Unit 1500, Vancouver, Columbia, V4B0C1, Canada






