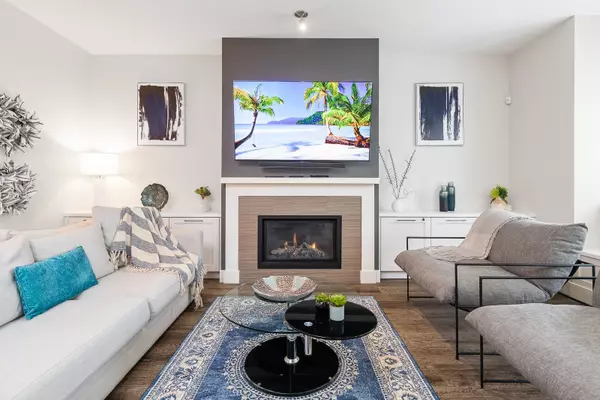$1,225,000
$1,225,000
For more information regarding the value of a property, please contact us for a free consultation.
4 Beds
4 Baths
2,533 SqFt
SOLD DATE : 10/22/2022
Key Details
Sold Price $1,225,000
Property Type Multi-Family
Sub Type 1/2 Duplex
Listing Status Sold
Purchase Type For Sale
Square Footage 2,533 sqft
Price per Sqft $483
Subdivision Willoughby Heights
MLS Listing ID R2704677
Sold Date 10/22/22
Style 2 Storey w/Bsmt.,Corner Unit
Bedrooms 4
Full Baths 3
Half Baths 1
Abv Grd Liv Area 869
Total Fin. Sqft 2533
Year Built 2015
Annual Tax Amount $4,658
Tax Year 2021
Property Description
PRICED TO SELL! Very Rare 1/2 Duplex (NON STRATA) Smart home is located in the heart of Langley''s WILLOUGHBY HEIGHTS Neighbourhood will make you feel like you are in a detached home! This tight knit family community is tucked away in the back of quiet CUL-DE-SAC with trail access to endless Parks. This OPEN CONCEPT 3 level 4 bed/4bath home boasts over 2533 sq. ft. of living space & is perfect for entertaining. 25K in UPGRADES: Custom built-ins, Wet bar, Work desk w/cabinets, Bose system, painted throughout, light fixtures, Smart home features incl. high end video surveillance, nest thermostat, Ring Door bell, front & backyard renovations incl. artificial turf, paving stones, vinyl deck, Gas hook up, lattice & more! BASEMENT HAS SEPARATE ENTRY & COULD BE TURNED INTO MORTGAGE HELPER!
Location
Province BC
Community Willoughby Heights
Area Langley
Building/Complex Name PARKSIDE
Zoning RES
Rooms
Other Rooms Study
Basement Full, Fully Finished, Separate Entry
Kitchen 1
Separate Den/Office N
Interior
Interior Features ClthWsh/Dryr/Frdg/Stve/DW, Drapes/Window Coverings, Garage Door Opener, Security System, Smoke Alarm, Vacuum - Built In, Vaulted Ceiling, Wet Bar, Wine Cooler
Heating Forced Air, Natural Gas
Fireplaces Number 1
Fireplaces Type Gas - Natural
Heat Source Forced Air, Natural Gas
Exterior
Exterior Feature Fenced Yard, Patio(s) & Deck(s)
Garage Carport & Garage, DetachedGrge/Carport
Garage Spaces 1.0
Amenities Available In Suite Laundry
View Y/N No
Roof Type Asphalt
Parking Type Carport & Garage, DetachedGrge/Carport
Total Parking Spaces 2
Building
Story 3
Sewer City/Municipal
Water City/Municipal
Structure Type Frame - Wood
Others
Tax ID 029-244-072
Energy Description Forced Air,Natural Gas
Read Less Info
Want to know what your home might be worth? Contact us for a FREE valuation!

Our team is ready to help you sell your home for the highest possible price ASAP

Bought with RE/MAX 2000 Realty

701 W Georgia St Unit 1500, Vancouver, Columbia, V4B0C1, Canada






