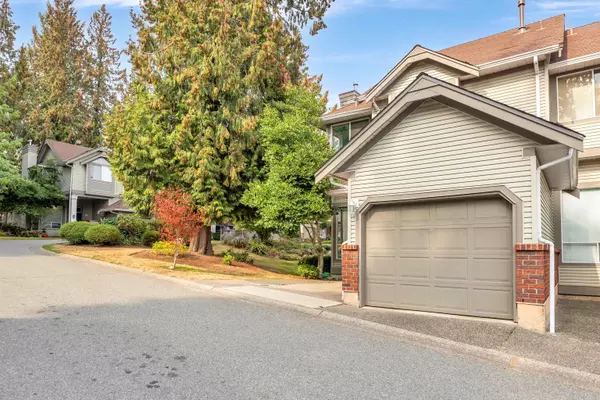$797,000
$835,000
4.6%For more information regarding the value of a property, please contact us for a free consultation.
3 Beds
3 Baths
1,839 SqFt
SOLD DATE : 10/29/2022
Key Details
Sold Price $797,000
Property Type Townhouse
Sub Type Townhouse
Listing Status Sold
Purchase Type For Sale
Square Footage 1,839 sqft
Price per Sqft $433
Subdivision East Newton
MLS Listing ID R2728632
Sold Date 10/29/22
Style 2 Storey w/Bsmt.,End Unit
Bedrooms 3
Full Baths 2
Half Baths 1
Maintenance Fees $376
Abv Grd Liv Area 710
Total Fin. Sqft 1839
Rental Info 2
Year Built 1992
Annual Tax Amount $2,948
Tax Year 2022
Property Description
Welcome to this end unit townhome in popular & family friendly HYLAND GROVE. Main level includes large living room with fireplace & vaulted ceiling. Kitchen was renovated in 2017 with cabinets, counters, backsplash & space saving pantry. Eat-in kitchen opens to covered balcony. Dining room currently used as a family room. Three bedrooms up: primary bedroom has a 3 piece ensuite, 4 piece main bath shared by 2 remaining bedrooms. Basement finished space could be a 4th bedroom (no closet), playroom, teenage hangout, man cave.... along with approx 200sq ft of fabulous storage space. This home is in the best location of the complex surrounded by trees & across from the complex'' playground. Walk through the complex directly into Hyland Elementary school yard. Sullivan Heights Sec catchment.
Location
Province BC
Community East Newton
Area Surrey
Building/Complex Name HYLAND GROVE
Zoning RM-15
Rooms
Other Rooms Bedroom
Basement Partly Finished
Kitchen 1
Separate Den/Office N
Interior
Interior Features ClthWsh/Dryr/Frdg/Stve/DW, Drapes/Window Coverings, Garage Door Opener, Smoke Alarm, Vaulted Ceiling
Heating Forced Air, Natural Gas
Fireplaces Number 1
Fireplaces Type Gas - Natural
Heat Source Forced Air, Natural Gas
Exterior
Exterior Feature Balcony(s)
Garage Garage; Single, Open, Visitor Parking
Garage Spaces 1.0
Garage Description 20'x10'
Amenities Available Club House, In Suite Laundry, Playground
Roof Type Asphalt
Parking Type Garage; Single, Open, Visitor Parking
Total Parking Spaces 2
Building
Story 3
Sewer City/Municipal
Water City/Municipal
Locker No
Unit Floor 201
Structure Type Frame - Wood
Others
Restrictions Pets Allowed w/Rest.,Rentals Allwd w/Restrctns
Tax ID 018-019-561
Energy Description Forced Air,Natural Gas
Pets Description 2
Read Less Info
Want to know what your home might be worth? Contact us for a FREE valuation!

Our team is ready to help you sell your home for the highest possible price ASAP

Bought with Sutton Group-West Coast Realty

701 W Georgia St Unit 1500, Vancouver, Columbia, V4B0C1, Canada






