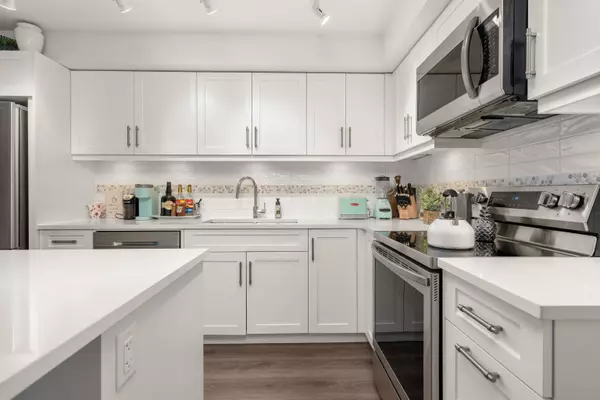$555,000
$569,900
2.6%For more information regarding the value of a property, please contact us for a free consultation.
3 Beds
2 Baths
1,077 SqFt
SOLD DATE : 11/21/2022
Key Details
Sold Price $555,000
Property Type Condo
Sub Type Apartment/Condo
Listing Status Sold
Purchase Type For Sale
Square Footage 1,077 sqft
Price per Sqft $515
Subdivision Aldergrove Langley
MLS Listing ID R2735616
Sold Date 11/21/22
Style Corner Unit,End Unit
Bedrooms 3
Full Baths 2
Maintenance Fees $493
Abv Grd Liv Area 1,077
Total Fin. Sqft 1077
Rental Info 5
Year Built 2021
Annual Tax Amount $2,880
Tax Year 2022
Property Description
Welcome to The Grand at Willow Creek Estates! Gorgeous and almost new 1,077 sq ft, 3 bed/2 bath corner-unit condo. Large and open living space with gourmet kitchen features beautiful white cabinets, huge island, stainless steel appliances, quartz countertops and soft-closing cabinets. Steps to all the shops and services downtown Aldergrove has to offer, including the Otter Co-Op Outdoor Experience. The new Aldergrove Town Centre will be next door and expected to be built by 2025. Enjoy nature walks right in your backyard, as the complex backs on to the protected Bertrand Creek. Quick and easy access to public transit and commuter routes. Includes 1 underground Parking and 1 Locker. Lots of extra parking around complex. Rentals allowed and up to 2 pets - no breed or size restrictions!
Location
Province BC
Community Aldergrove Langley
Area Langley
Building/Complex Name The Grand at Willow Creek Estates
Zoning RM-3A
Rooms
Basement None
Kitchen 1
Separate Den/Office N
Interior
Interior Features Clothes Washer/Dryer, Dishwasher, Drapes/Window Coverings, Microwave, Refrigerator, Stove
Heating Baseboard, Electric
Fireplaces Type None
Heat Source Baseboard, Electric
Exterior
Exterior Feature Balcony(s)
Garage Garage; Underground, Open, Visitor Parking
Garage Spaces 1.0
Amenities Available Elevator, In Suite Laundry, Storage
Roof Type Asphalt
Parking Type Garage; Underground, Open, Visitor Parking
Total Parking Spaces 1
Building
Story 1
Sewer City/Municipal
Water City/Municipal
Locker Yes
Unit Floor 269
Structure Type Frame - Wood
Others
Restrictions Pets Allowed w/Rest.,Rentals Allowed
Tax ID 031-275-613
Energy Description Baseboard,Electric
Pets Description 2
Read Less Info
Want to know what your home might be worth? Contact us for a FREE valuation!

Our team is ready to help you sell your home for the highest possible price ASAP

Bought with Century 21 Supreme Realty Inc.

701 W Georgia St Unit 1500, Vancouver, Columbia, V4B0C1, Canada






