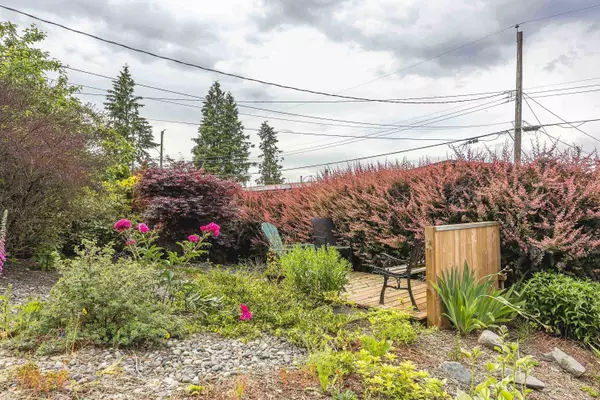$925,000
$999,999
7.5%For more information regarding the value of a property, please contact us for a free consultation.
3 Beds
3 Baths
2,899 SqFt
SOLD DATE : 11/16/2022
Key Details
Sold Price $925,000
Property Type Single Family Home
Sub Type House/Single Family
Listing Status Sold
Purchase Type For Sale
Square Footage 2,899 sqft
Price per Sqft $319
Subdivision Abbotsford West
MLS Listing ID R2735471
Sold Date 11/16/22
Style Split Entry
Bedrooms 3
Full Baths 3
Abv Grd Liv Area 1,539
Total Fin. Sqft 2899
Year Built 1973
Annual Tax Amount $3,978
Tax Year 2021
Lot Size 7,350 Sqft
Acres 0.17
Property Description
Welcome home to this 3 bedroom 3 washroom home nestled in a quiet area in Central Abbotsford with all the updates… New hot water tank, heat pump, windows, bamboo flooring, lighting, bathrooms. Just move in and enjoy! Flooded with natural light, the kitchen and dining room overlook your private backyard. Basement features a spacious rec room, kitchen, washroom with its own separate entrance. Tons of parking. Great location within walking distance to Mill Lake Park and all your shopping needs. Added Bonus: The city''s OCP states Urban 1 Midrise for those thinking of the future. Generous lot size, 70X105.
Location
Province BC
Community Abbotsford West
Area Abbotsford
Zoning RS3
Rooms
Other Rooms Kitchen
Basement Fully Finished
Kitchen 2
Separate Den/Office N
Interior
Interior Features Air Conditioning, ClthWsh/Dryr/Frdg/Stve/DW
Heating Forced Air
Fireplaces Number 1
Fireplaces Type Natural Gas
Heat Source Forced Air
Exterior
Exterior Feature Balcony(s), Fenced Yard
Garage Garage; Single
Garage Spaces 1.0
Amenities Available Air Cond./Central
Roof Type Tar & Gravel
Lot Frontage 70.0
Lot Depth 105.0
Parking Type Garage; Single
Total Parking Spaces 5
Building
Story 2
Sewer City/Municipal
Water City/Municipal
Structure Type Frame - Wood
Others
Tax ID 007-348-401
Energy Description Forced Air
Read Less Info
Want to know what your home might be worth? Contact us for a FREE valuation!

Our team is ready to help you sell your home for the highest possible price ASAP

Bought with eXp Realty (Branch)

701 W Georgia St Unit 1500, Vancouver, Columbia, V4B0C1, Canada






