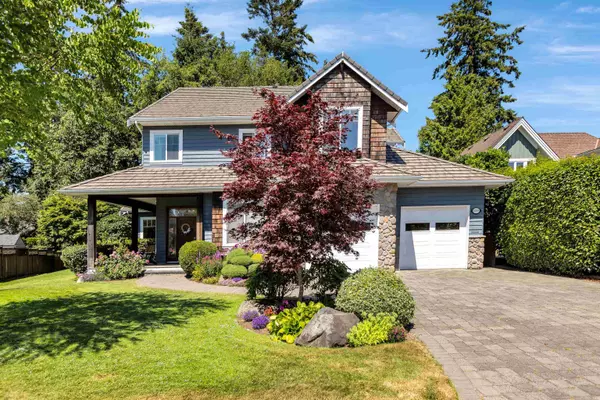$2,200,000
$2,348,000
6.3%For more information regarding the value of a property, please contact us for a free consultation.
5 Beds
4 Baths
4,417 SqFt
SOLD DATE : 11/23/2022
Key Details
Sold Price $2,200,000
Property Type Single Family Home
Sub Type House/Single Family
Listing Status Sold
Purchase Type For Sale
Square Footage 4,417 sqft
Price per Sqft $498
Subdivision Crescent Bch Ocean Pk.
MLS Listing ID R2713382
Sold Date 11/23/22
Style 2 Storey w/Bsmt.
Bedrooms 5
Full Baths 3
Half Baths 1
Abv Grd Liv Area 1,486
Total Fin. Sqft 4417
Year Built 2003
Annual Tax Amount $6,822
Tax Year 2022
Lot Size 8,493 Sqft
Acres 0.19
Property Description
OCEAN PARK! This lovely custom built 5 bed family home is ideally located on a quiet cul-de-sac. Open living on the main features floor-to-ceiling windows overlooking the private yard, custom millwork/trim, Brazilian cherry hardwood. Huge kitchen is perfect for cooking & entertaining with wrap-around granite counters, ceiling height cupboards, breakfast bar, double ovens, bar fridge & pantry. 4 bedrooms & laundry up; primary bedroom has a large W/I closet, ensuite & balcony. Fully finished basement with games & media rooms, bedroom, full bath & bonus wine cellar. Loads of storage in the home including well designed closet off the mudroom. Wrap-around front veranda & back yard patio are surrounded by beautifully landscaped gardens. Walk to Ocean Cliff Elem, Elgin Park Sec & Crescent Beach.
Location
Province BC
Community Crescent Bch Ocean Pk.
Area South Surrey White Rock
Building/Complex Name OCEAN PARK
Zoning RF
Rooms
Other Rooms Foyer
Basement Fully Finished
Kitchen 1
Separate Den/Office N
Interior
Interior Features ClthWsh/Dryr/Frdg/Stve/DW, Drapes/Window Coverings, Garage Door Opener, Microwave, Oven - Built In, Security System, Smoke Alarm, Storage Shed, Vacuum - Roughed In, Wet Bar
Heating Forced Air, Natural Gas
Fireplaces Number 2
Fireplaces Type Natural Gas
Heat Source Forced Air, Natural Gas
Exterior
Exterior Feature Balcny(s) Patio(s) Dck(s)
Garage Garage; Double
Garage Spaces 2.0
Garage Description 27'8x21'1
Roof Type Tile - Concrete
Lot Frontage 62.0
Lot Depth 111.7
Parking Type Garage; Double
Total Parking Spaces 4
Building
Story 3
Sewer City/Municipal
Water City/Municipal
Structure Type Frame - Wood
Others
Tax ID 025-361-767
Energy Description Forced Air,Natural Gas
Read Less Info
Want to know what your home might be worth? Contact us for a FREE valuation!

Our team is ready to help you sell your home for the highest possible price ASAP

Bought with Engel & Volkers Vancouver

701 W Georgia St Unit 1500, Vancouver, Columbia, V4B0C1, Canada






