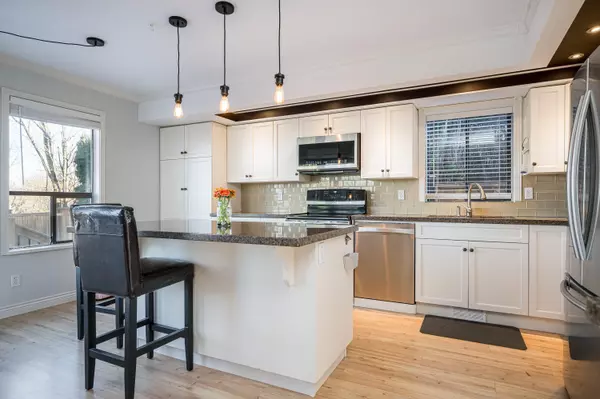$885,000
$999,000
11.4%For more information regarding the value of a property, please contact us for a free consultation.
5 Beds
3 Baths
2,191 SqFt
SOLD DATE : 12/06/2022
Key Details
Sold Price $885,000
Property Type Single Family Home
Sub Type House/Single Family
Listing Status Sold
Purchase Type For Sale
Square Footage 2,191 sqft
Price per Sqft $403
Subdivision Central Abbotsford
MLS Listing ID R2740746
Sold Date 12/06/22
Style 2 Storey,3 Level Split
Bedrooms 5
Full Baths 2
Half Baths 1
Abv Grd Liv Area 1,418
Total Fin. Sqft 2191
Year Built 1986
Annual Tax Amount $4,556
Tax Year 2022
Lot Size 10,569 Sqft
Acres 0.24
Property Description
Looking for a peaceful and private yard with the most amazing views of the Matsqui Valley and Mountains? This Parkside Estates home has it all! Located in a quiet cul-de-sac this split level home is perfect! 5 bedrooms (or 4 w/ attached nanny bdrm) & 3 bthrms make this a great family home. Some updates have been done and there are more you can do to make this home your own. Bathrooms updated, large living room & dining room, updated kitchen and sunken family room with cozy fireplace leading to great deck for entertaining and extensive brick work in the back yard. There are trails right out your back door, and the Downes Bowl Park in your back yard! Roof was newer in 2016, with tankless HW and an upgraded furnace. Close to schools, Abbotsford Exhibition Park and super central.
Location
Province BC
Community Central Abbotsford
Area Abbotsford
Building/Complex Name Parkside Estates
Zoning RS3
Rooms
Other Rooms Bedroom
Basement Crawl
Kitchen 1
Separate Den/Office N
Interior
Interior Features ClthWsh/Dryr/Frdg/Stve/DW, Drapes/Window Coverings, Microwave, Other - See Remarks, Vacuum - Built In
Heating Forced Air, Natural Gas
Fireplaces Number 1
Fireplaces Type Natural Gas
Heat Source Forced Air, Natural Gas
Exterior
Exterior Feature Patio(s) & Deck(s)
Garage Garage; Double, Open, RV Parking Avail.
Garage Spaces 2.0
Garage Description 21'3x20'
View Y/N Yes
View MATSQUI VALLEY AND MOUNTAINS
Roof Type Asphalt
Lot Frontage 73.88
Lot Depth 159.12
Parking Type Garage; Double, Open, RV Parking Avail.
Total Parking Spaces 5
Building
Story 2
Sewer City/Municipal
Water City/Municipal
Structure Type Frame - Wood
Others
Tax ID 000-603-414
Energy Description Forced Air,Natural Gas
Read Less Info
Want to know what your home might be worth? Contact us for a FREE valuation!

Our team is ready to help you sell your home for the highest possible price ASAP

Bought with Century 21 Coastal Realty Ltd.

701 W Georgia St Unit 1500, Vancouver, Columbia, V4B0C1, Canada






