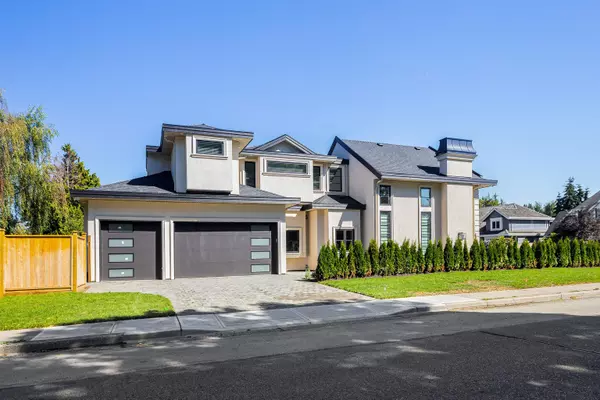$3,023,809
$3,299,000
8.3%For more information regarding the value of a property, please contact us for a free consultation.
5 Beds
6 Baths
3,744 SqFt
SOLD DATE : 12/10/2022
Key Details
Sold Price $3,023,809
Property Type Single Family Home
Sub Type House/Single Family
Listing Status Sold
Purchase Type For Sale
Square Footage 3,744 sqft
Price per Sqft $807
Subdivision Steveston North
MLS Listing ID R2740529
Sold Date 12/10/22
Style 2 Storey
Bedrooms 5
Full Baths 5
Half Baths 1
Construction Status New
Abv Grd Liv Area 2,185
Total Fin. Sqft 3744
Year Built 2022
Annual Tax Amount $6,811
Tax Year 2022
Lot Size 8,189 Sqft
Acres 0.19
Property Description
BRAND NEW!! Welcome to your 5-bed, 6-bath home located at the most desirable Steveston neighbourhood. Enter into your future home and you''ll be greeted by the spacious spacious 16ft ceiling living room with a cozy gas fireplace and tile flooring with radiant heating. Relax in the main floor with 10ft ceiling throughout or outside at your exquisitely landscaped and private fenced-in backyard. Your designer kitchen features new S/S appliances and a wok kitchen. Upstairs you’ll find your master bedroom with ensuite and walk in closet, and bedrooms with their own ensuite. Enjoy a day in Steveston Village, parks, or leisurely strolls along the West Dyke Trail! Minutes away from the soon-to-be rebuild Steveston Community Centre, 60000sqft recreation and community hub.
Location
Province BC
Community Steveston North
Area Richmond
Zoning RS1/E
Rooms
Other Rooms Media Room
Basement None
Kitchen 2
Separate Den/Office N
Interior
Interior Features Air Conditioning, ClthWsh/Dryr/Frdg/Stve/DW, Drapes/Window Coverings, Garage Door Opener, Heat Recov. Vent., Hot Tub Spa/Swirlpool, Security System, Smoke Alarm
Heating Radiant
Fireplaces Number 2
Fireplaces Type Electric, Natural Gas
Heat Source Radiant
Exterior
Exterior Feature Fenced Yard, Patio(s)
Garage Garage; Triple
Garage Spaces 3.0
Garage Description 26'9X19'8
Amenities Available Air Cond./Central, In Suite Laundry
Roof Type Other
Lot Frontage 70.0
Lot Depth 117.0
Parking Type Garage; Triple
Total Parking Spaces 3
Building
Story 2
Sewer City/Municipal
Water City/Municipal
Structure Type Frame - Wood,Other
Construction Status New
Others
Tax ID 003-745-767
Energy Description Radiant
Read Less Info
Want to know what your home might be worth? Contact us for a FREE valuation!

Our team is ready to help you sell your home for the highest possible price ASAP

Bought with LeHomes Realty Premier

701 W Georgia St Unit 1500, Vancouver, Columbia, V4B0C1, Canada






