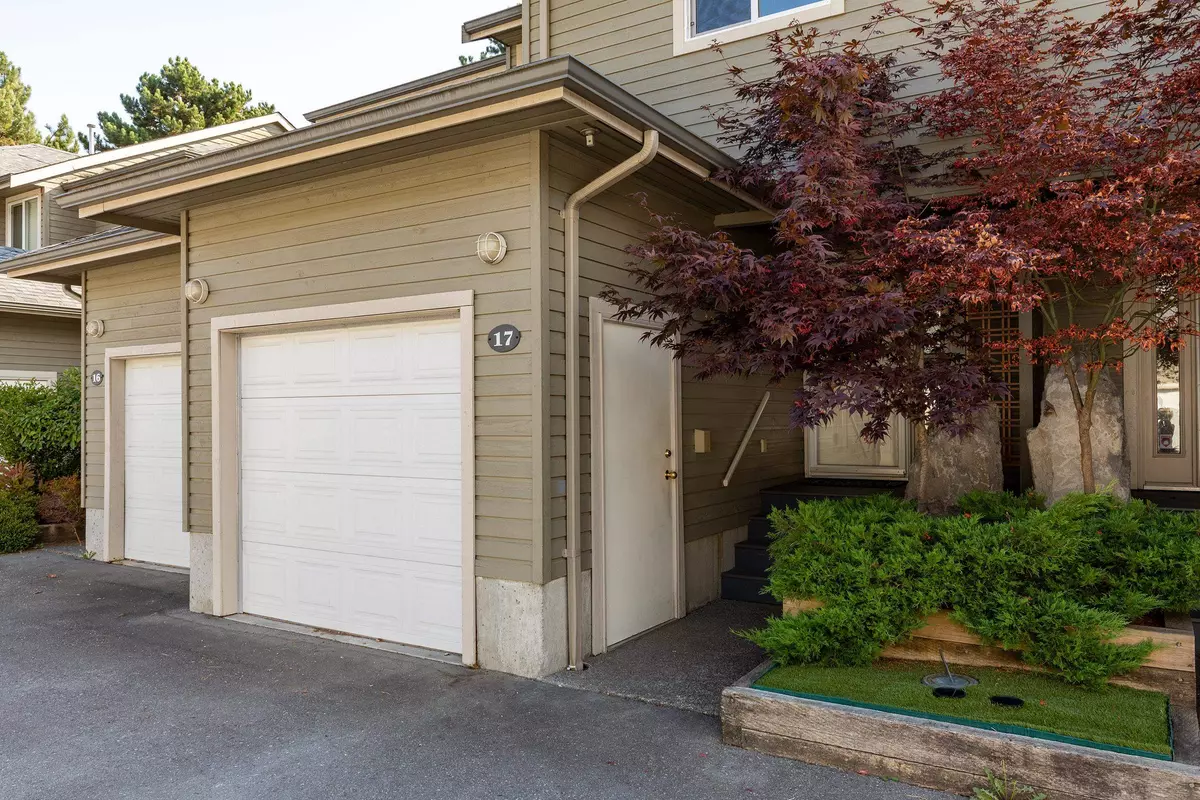$800,000
$850,000
5.9%For more information regarding the value of a property, please contact us for a free consultation.
3 Beds
2 Baths
1,224 SqFt
SOLD DATE : 10/25/2022
Key Details
Sold Price $800,000
Property Type Townhouse
Sub Type Townhouse
Listing Status Sold
Purchase Type For Sale
Square Footage 1,224 sqft
Price per Sqft $653
Subdivision Garibaldi Estates
MLS Listing ID R2728011
Sold Date 10/25/22
Style 2 Storey
Bedrooms 3
Full Baths 1
Half Baths 1
Maintenance Fees $353
Abv Grd Liv Area 535
Total Fin. Sqft 1224
Rental Info 25
Year Built 1992
Annual Tax Amount $2,615
Tax Year 2022
Property Description
This is not a typical Viking Ridge! Red maple tree, basalt rock at the entrance. Beautiful alder wood custom trim/ baseboards throughout. New kitchen w top of the line appliances, new updated powder room, upper bathroom updated in 2010. Private pack patio w cedars. Primary: blue stone facing gas fireplace, gorgeous walk-in closet custom finished in alder with lighting, shoe spaces, drawers. 2nd bedroom/office has built in floating desk, tv cabinet, closet has been converted to an incredible long drawer system w shelving for personal items and storage behind. Mtn views from all 3 bedrooms. Candy red washer and dryer. wool carpets, hardwood floors, custom blinds. New hot water tank installed. Garage for all your tools and toys + parking stall. Investor Alert-can be rented out mthly.
Location
Province BC
Community Garibaldi Estates
Area Squamish
Building/Complex Name Viking Ridge
Zoning RM-2
Rooms
Other Rooms Bedroom
Basement Crawl
Kitchen 1
Separate Den/Office N
Interior
Interior Features ClthWsh/Dryr/Frdg/Stve/DW, Drapes/Window Coverings, Garage Door Opener, Microwave, Pantry, Smoke Alarm
Heating Electric, Hot Water, Natural Gas
Fireplaces Number 2
Fireplaces Type Gas - Natural
Heat Source Electric, Hot Water, Natural Gas
Exterior
Exterior Feature Patio(s)
Garage Garage; Single, Open
Garage Spaces 1.0
Amenities Available Garden
View Y/N Yes
View Mountains
Roof Type Asphalt
Parking Type Garage; Single, Open
Total Parking Spaces 2
Building
Story 2
Sewer City/Municipal
Water City/Municipal
Locker No
Unit Floor 17
Structure Type Frame - Wood
Others
Restrictions Pets Allowed w/Rest.,Rentals Allwd w/Restrctns,Smoking Restrictions
Tax ID 017-881-978
Energy Description Electric,Hot Water,Natural Gas
Pets Description 2
Read Less Info
Want to know what your home might be worth? Contact us for a FREE valuation!

Our team is ready to help you sell your home for the highest possible price ASAP

Bought with Macdonald Realty

701 W Georgia St Unit 1500, Vancouver, Columbia, V4B0C1, Canada






