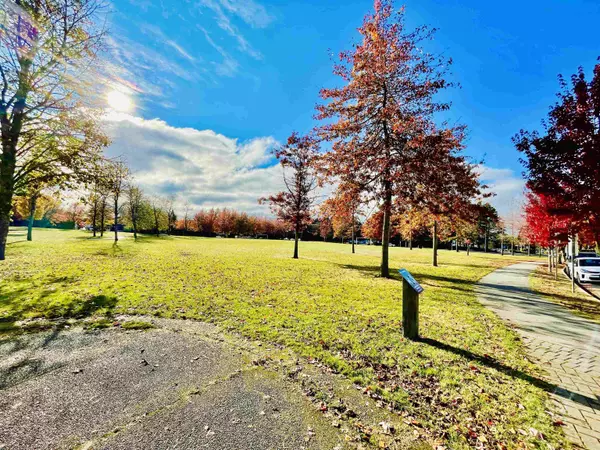$650,000
$599,999
8.3%For more information regarding the value of a property, please contact us for a free consultation.
2 Beds
2 Baths
843 SqFt
SOLD DATE : 11/21/2022
Key Details
Sold Price $650,000
Property Type Condo
Sub Type Apartment/Condo
Listing Status Sold
Purchase Type For Sale
Square Footage 843 sqft
Price per Sqft $771
Subdivision Riverdale Ri
MLS Listing ID R2737840
Sold Date 11/21/22
Style 1 Storey,Inside Unit
Bedrooms 2
Full Baths 2
Maintenance Fees $403
Abv Grd Liv Area 843
Total Fin. Sqft 843
Rental Info 17
Year Built 1995
Annual Tax Amount $1,664
Tax Year 2021
Property Description
Rarely available.Bright & Spacious Quality built 2 bed/2bath Quiet inner Garden facing unit@ the Hamptons w/ huge private fenced outdoor space for all entertainment! An enchantingly large courtyard w/ direct access from your home is a dream coming true: You can just let the kids/pets play safely outside while watching TV or cooking inside your home. Freshly painted, wooden floor, Gourmet kitchen, functional floor plan/ gas fireplace set excellent vibe & space for families/parties. Bonus: Secured 2 parkings, clubhouse,EV stations, bike room, car wash bay. Terrific Riverfront location-steps to the best schools, scenic dyke trails &Parks, Terra Nova,Rmd Oval, Grocery,Bus,etc. School Catchment: Blair Elmentary/Burnett Secondary. Act fast before too late!
Location
Province BC
Community Riverdale Ri
Area Richmond
Building/Complex Name The Hamptons
Zoning ZLR9
Rooms
Other Rooms Walk-In Closet
Basement None
Kitchen 1
Separate Den/Office N
Interior
Interior Features ClthWsh/Dryr/Frdg/Stve/DW, Smoke Alarm, Sprinkler - Fire
Heating Baseboard, Electric
Fireplaces Number 1
Fireplaces Type Gas - Natural
Heat Source Baseboard, Electric
Exterior
Exterior Feature Patio(s)
Garage Garage; Underground, Visitor Parking
Garage Spaces 2.0
Amenities Available Bike Room, Club House, Elevator, Garden, In Suite Laundry, Storage, Wheelchair Access
View Y/N Yes
View BIG COURTYARD
Roof Type Asphalt
Parking Type Garage; Underground, Visitor Parking
Total Parking Spaces 2
Building
Faces West
Story 1
Sewer City/Municipal
Water City/Municipal
Locker No
Unit Floor 123
Structure Type Frame - Wood
Others
Restrictions Pets Allowed,Rentals Allwd w/Restrctns
Tax ID 023-063-742
Energy Description Baseboard,Electric
Read Less Info
Want to know what your home might be worth? Contact us for a FREE valuation!

Our team is ready to help you sell your home for the highest possible price ASAP

Bought with RE/MAX Crest Realty

701 W Georgia St Unit 1500, Vancouver, Columbia, V4B0C1, Canada






