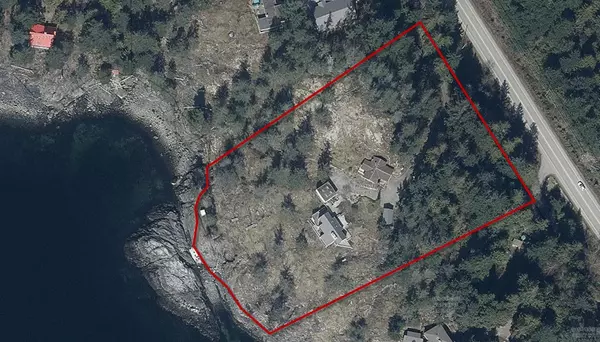$2,100,000
$2,100,000
For more information regarding the value of a property, please contact us for a free consultation.
7 Beds
3 Baths
3,186 SqFt
SOLD DATE : 01/06/2023
Key Details
Sold Price $2,100,000
Property Type Single Family Home
Sub Type House with Acreage
Listing Status Sold
Purchase Type For Sale
Square Footage 3,186 sqft
Price per Sqft $659
Subdivision Pender Harbour Egmont
MLS Listing ID R2743417
Sold Date 01/06/23
Style 3 Level Split
Bedrooms 7
Full Baths 3
Abv Grd Liv Area 1,299
Total Fin. Sqft 3186
Year Built 1977
Annual Tax Amount $7,138
Tax Year 2022
Acres 3.58
Property Description
One of the best Waterfront Acreage properties with the most staggering Ocean and Island views on the Sunshine Coast. This is the one for a Buyer who wants something truly special like imagined. Expansive panoramic vistas out to Thormanby island, private winding driveway leads through 3.58 acres perched high on a bluff with a 3 level home, 2 bedroom cottage plus a det. double and det. single garage . One must experience the massive frontage of this super private waterfront with so much potential. Ideal b and b situation- the cottage is so cozy with a huge deck overlooking incredible scenery. A gentle slope down a path leads to the seashore below. Swim or kayak right off the rock and enjoy close proximity to Secret Cove Marina, Smugglers Cove trails, golf course and all the epic amenities.
Location
Province BC
Community Pender Harbour Egmont
Area Sunshine Coast
Zoning RU2
Rooms
Other Rooms Foyer
Basement Full, Separate Entry
Kitchen 2
Separate Den/Office N
Interior
Interior Features ClthWsh/Dryr/Frdg/Stve/DW, Hot Tub Spa/Swirlpool, Storage Shed
Heating Baseboard, Electric, Wood
Fireplaces Number 2
Fireplaces Type Wood
Heat Source Baseboard, Electric, Wood
Exterior
Exterior Feature Balcny(s) Patio(s) Dck(s)
Garage Add. Parking Avail., Garage; Double, Garage; Single
Amenities Available In Suite Laundry, Storage, Workshop Detached
View Y/N Yes
View Ocean
Roof Type Metal,Torch-On
Lot Frontage 362.0
Lot Depth 465.0
Parking Type Add. Parking Avail., Garage; Double, Garage; Single
Total Parking Spaces 3
Building
Story 3
Sewer Septic
Water Well - Drilled
Structure Type Frame - Wood
Others
Tax ID 009-013-296
Energy Description Baseboard,Electric,Wood
Read Less Info
Want to know what your home might be worth? Contact us for a FREE valuation!

Our team is ready to help you sell your home for the highest possible price ASAP

Bought with RE/MAX Oceanview Realty

701 W Georgia St Unit 1500, Vancouver, Columbia, V4B0C1, Canada






