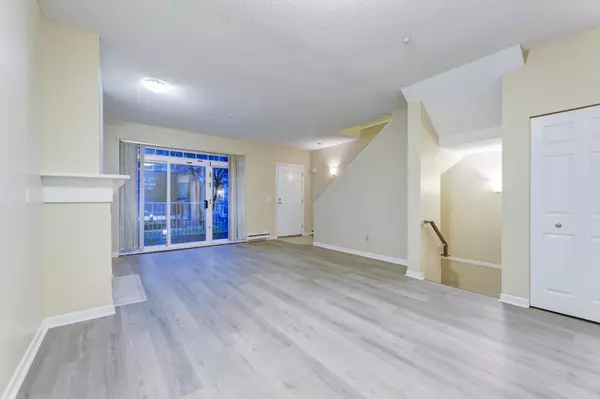$755,000
$799,000
5.5%For more information regarding the value of a property, please contact us for a free consultation.
3 Beds
3 Baths
1,189 SqFt
SOLD DATE : 01/23/2023
Key Details
Sold Price $755,000
Property Type Townhouse
Sub Type Townhouse
Listing Status Sold
Purchase Type For Sale
Square Footage 1,189 sqft
Price per Sqft $634
Subdivision Central Pt Coquitlam
MLS Listing ID R2745328
Sold Date 01/23/23
Style 2 Storey w/Bsmt.
Bedrooms 3
Full Baths 2
Half Baths 1
Maintenance Fees $351
Abv Grd Liv Area 535
Total Fin. Sqft 1189
Rental Info 10
Year Built 1996
Annual Tax Amount $2,123
Tax Year 2022
Property Description
Welcome to Hawthorne Gate, a family-friendly townhome complex beautifully maintained and centrally located! This newly updated 3 bdrm 3 bthrm unit features an open main floor with Southfacing dining/living, NEW laminate flooring, and cozy gas fireplace leading to your own balcony to enjoy the outdoors. The kitchen with window is filled with natural light and updated with NEW appliances. Upstairs you will find NEW plush carpet through-out. The huge tandern garage in the basement is a bonus that could be partially used as storage or workshop. The unit is right next to a private gate to the Central Park and community garden. Steps to schools, brand-new PoCo rec centre, Gates Park, transit, shopping, and restaurants! Rental 100% allowed. Ideal for family of all sizes and investors.
Location
Province BC
Community Central Pt Coquitlam
Area Port Coquitlam
Zoning MULTI
Rooms
Basement Full
Kitchen 1
Separate Den/Office N
Interior
Interior Features ClthWsh/Dryr/Frdg/Stve/DW
Heating Baseboard, Electric
Fireplaces Number 1
Fireplaces Type Gas - Natural
Heat Source Baseboard, Electric
Exterior
Exterior Feature Balcony(s)
Garage Grge/Double Tandem
Garage Spaces 2.0
Amenities Available Garden, In Suite Laundry
View Y/N No
Roof Type Asphalt
Parking Type Grge/Double Tandem
Total Parking Spaces 2
Building
Story 3
Sewer City/Municipal
Water City/Municipal
Unit Floor 68
Structure Type Frame - Wood
Others
Restrictions Pets Allowed w/Rest.,Rentals Allowed
Tax ID 023-308-729
Energy Description Baseboard,Electric
Read Less Info
Want to know what your home might be worth? Contact us for a FREE valuation!

Our team is ready to help you sell your home for the highest possible price ASAP

Bought with Multiple Realty Ltd.

701 W Georgia St Unit 1500, Vancouver, Columbia, V4B0C1, Canada






