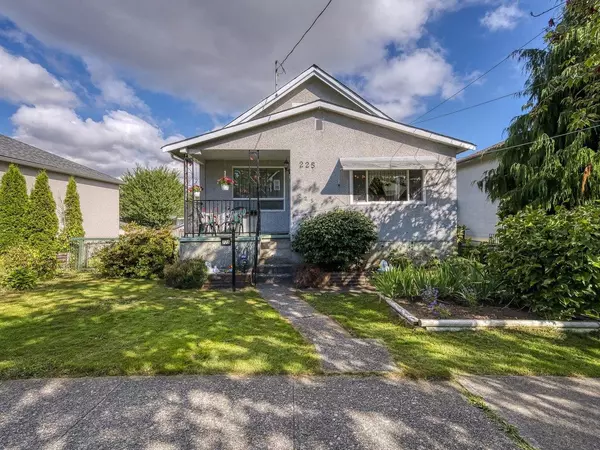$1,100,000
$1,225,000
10.2%For more information regarding the value of a property, please contact us for a free consultation.
2 Beds
1 Bath
1,672 SqFt
SOLD DATE : 01/26/2023
Key Details
Sold Price $1,100,000
Property Type Single Family Home
Sub Type House/Single Family
Listing Status Sold
Purchase Type For Sale
Square Footage 1,672 sqft
Price per Sqft $657
Subdivision Glenbrooke North
MLS Listing ID R2735493
Sold Date 01/26/23
Style Rancher/Bungalow w/Bsmt.
Bedrooms 2
Full Baths 1
Abv Grd Liv Area 915
Total Fin. Sqft 1168
Year Built 1912
Annual Tax Amount $4,264
Tax Year 2021
Lot Size 5,000 Sqft
Acres 0.11
Property Description
Cute & cozy starter home on PRIME RS-1 (50 x 100 ft) level building lot + back lane (no large trees on property) on a beautiful quiet cherry tree lined St. in excellent area~ just steps to the bus, shopping malls, Queens Park + 3 levels of schools-Herbert Spenser & Glenbrooke! This family friendly neighbourhood is highly desirable for so many reasons. Live in, renovate, or build your dream home in a wonderful sought after, central location.Home is primarily original w/ 2 bedrooms on the main, a big country kitchen with eating area & sun room with sliding doors opening onto a large covered deck. Enjoy updated vinyl windows, basement with separate entry, Recrm room, storage + a second laundry hook up. Lovely front & rear gardens, carport & shed. Estate Sale-Probate now complete.
Location
Province BC
Community Glenbrooke North
Area New Westminster
Building/Complex Name GLENBROOKE NORTH
Zoning RS-1
Rooms
Other Rooms Recreation Room
Basement Full, Partly Finished, Separate Entry
Kitchen 1
Separate Den/Office N
Interior
Interior Features Clothes Washer/Dryer, Drapes/Window Coverings, Refrigerator, Storage Shed, Stove
Heating Forced Air, Natural Gas
Heat Source Forced Air, Natural Gas
Exterior
Exterior Feature Patio(s) & Deck(s)
Garage Carport; Single
Garage Spaces 1.0
View Y/N Yes
View CHERRY TREE LINED STREET
Roof Type Asphalt
Lot Frontage 50.0
Lot Depth 100.0
Parking Type Carport; Single
Total Parking Spaces 2
Building
Story 2
Sewer Sanitation
Water City/Municipal
Structure Type Frame - Wood
Others
Tax ID 013-552-881
Energy Description Forced Air,Natural Gas
Read Less Info
Want to know what your home might be worth? Contact us for a FREE valuation!

Our team is ready to help you sell your home for the highest possible price ASAP

Bought with RE/MAX City Realty

701 W Georgia St Unit 1500, Vancouver, Columbia, V4B0C1, Canada






