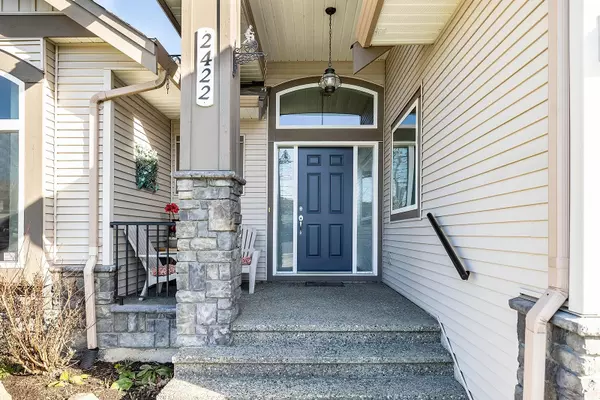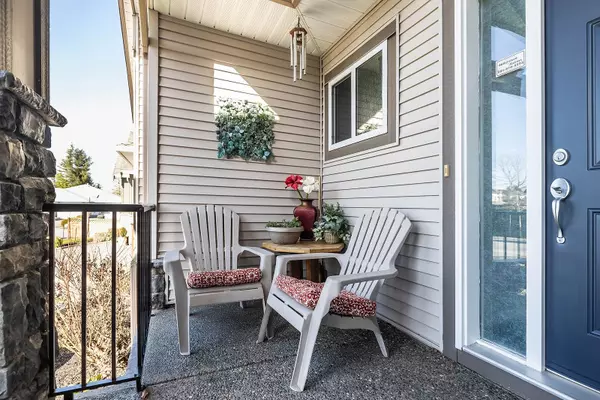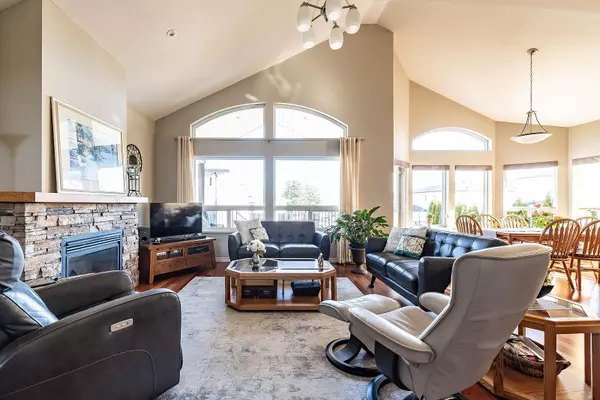$1,350,000
$1,399,900
3.6%For more information regarding the value of a property, please contact us for a free consultation.
4 Beds
4 Baths
3,205 SqFt
SOLD DATE : 02/25/2023
Key Details
Sold Price $1,350,000
Property Type Single Family Home
Sub Type House/Single Family
Listing Status Sold
Purchase Type For Sale
Square Footage 3,205 sqft
Price per Sqft $421
Subdivision Aldergrove Langley
MLS Listing ID R2753157
Sold Date 02/25/23
Style Rancher/Bungalow,Rancher/Bungalow w/Bsmt.
Bedrooms 4
Full Baths 4
Abv Grd Liv Area 1,615
Total Fin. Sqft 3205
Year Built 2007
Annual Tax Amount $6,005
Tax Year 2022
Lot Size 6,999 Sqft
Acres 0.16
Property Description
Custom built 3200 sq. ft. rancher, master on the main, daylight walkout basement, legal suite, RV parking and mountain views! Open concept, vaulted ceilings, lots of natural light creating a bright, open living space. This amazing indoor space flows onto the large sundeck with mountain views. Features include: 2x6 const., Brazillian hardwood, 2022 AC unit, 2 gas f/p, jacuzzi tub and lots of storage. The custom kitchen with a large island is great for entertaining. The bright, open suite offers flexiblity for multigenerational living. Original owners, meticulously cared for. Located on a quiet street, surrounded by new homes. Centrally located, close to the Athletic Park, Pool, Community Center and shopping at the new upcoming Aldergrove Town Center.
Location
Province BC
Community Aldergrove Langley
Area Langley
Zoning R1-D
Rooms
Other Rooms Bedroom
Basement Full, Fully Finished, Separate Entry
Kitchen 2
Separate Den/Office N
Interior
Interior Features Air Conditioning, ClthWsh/Dryr/Frdg/Stve/DW, Drapes/Window Coverings, Fireplace Insert, Garage Door Opener, Jetted Bathtub, Security - Roughed In, Storage Shed, Vacuum - Built In, Windows - Thermo
Heating Forced Air, Natural Gas
Fireplaces Number 2
Fireplaces Type Natural Gas
Heat Source Forced Air, Natural Gas
Exterior
Exterior Feature Fenced Yard, Patio(s), Sundeck(s)
Garage Garage; Double, Open, RV Parking Avail.
Garage Spaces 2.0
Garage Description 19'6x21'
View Y/N Yes
View Mountain
Roof Type Asphalt
Lot Frontage 62.0
Lot Depth 113.0
Parking Type Garage; Double, Open, RV Parking Avail.
Total Parking Spaces 8
Building
Story 2
Sewer City/Municipal
Water City/Municipal
Structure Type Frame - Wood
Others
Tax ID 026-080-117
Energy Description Forced Air,Natural Gas
Read Less Info
Want to know what your home might be worth? Contact us for a FREE valuation!

Our team is ready to help you sell your home for the highest possible price ASAP

Bought with Sutton Centre Realty

701 W Georgia St Unit 1500, Vancouver, Columbia, V4B0C1, Canada






