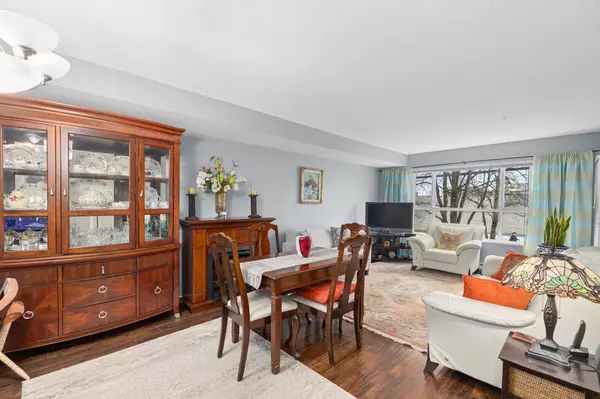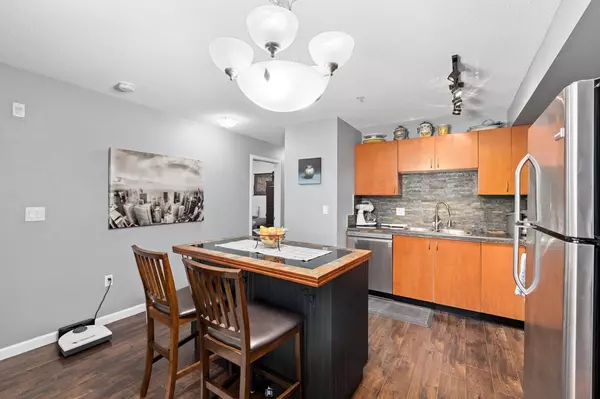$496,000
$499,900
0.8%For more information regarding the value of a property, please contact us for a free consultation.
1 Bed
2 Baths
844 SqFt
SOLD DATE : 04/04/2023
Key Details
Sold Price $496,000
Property Type Condo
Sub Type Apartment/Condo
Listing Status Sold
Purchase Type For Sale
Square Footage 844 sqft
Price per Sqft $587
Subdivision Langley City
MLS Listing ID R2755698
Sold Date 04/04/23
Style 1 Storey,Inside Unit
Bedrooms 1
Full Baths 1
Half Baths 1
Maintenance Fees $336
Abv Grd Liv Area 844
Total Fin. Sqft 844
Year Built 2004
Annual Tax Amount $1,370
Tax Year 2022
Property Description
Your new home awaits at Station 54. Centrally Located in the heart of Langley City, this over 844 sqr ft 1 bed and den(den being used as a second bedroom), 1 full bath, 1 half bath is the perfect home for first time buyers or downsizers. This huge very functional laid out home is move in ready with stainless steel appliances, granite countertops, reinforced laminate floors, in suite laundry, Big private East facing patio that''s 55sqr ft. One large storage locker and secured underground parking. You can walk to Langley Mall (it is across the street) for all your grocery and shopping needs. All levels of education is close by including Nicomekl elementary and HD Standford Middle school. Future skytrain stop is 2 blocks away. With proactive strata, healthy contingency, don''t wait call today!
Location
Province BC
Community Langley City
Area Langley
Building/Complex Name Station 54
Zoning C1
Rooms
Other Rooms Patio
Basement None
Kitchen 1
Separate Den/Office Y
Interior
Interior Features ClthWsh/Dryr/Frdg/Stve/DW, Garage Door Opener
Heating Baseboard, Electric
Fireplaces Number 1
Fireplaces Type Electric
Heat Source Baseboard, Electric
Exterior
Exterior Feature Balcny(s) Patio(s) Dck(s)
Parking Features Garage; Underground, Visitor Parking
Garage Spaces 1.0
Amenities Available Bike Room, Elevator, In Suite Laundry, Storage, Wheelchair Access
View Y/N Yes
View City
Roof Type Asphalt
Total Parking Spaces 1
Building
Story 1
Sewer City/Municipal
Water City/Municipal
Locker Yes
Unit Floor 210
Structure Type Frame - Wood
Others
Restrictions Pets Allowed w/Rest.,Rentals Allwd w/Restrctns
Tax ID 026-003-074
Ownership Freehold Strata
Energy Description Baseboard,Electric
Pets Allowed 1
Read Less Info
Want to know what your home might be worth? Contact us for a FREE valuation!

Our team is ready to help you sell your home for the highest possible price ASAP

Bought with RE/MAX Treeland Realty

701 W Georgia St Unit 1500, Vancouver, Columbia, V4B0C1, Canada






