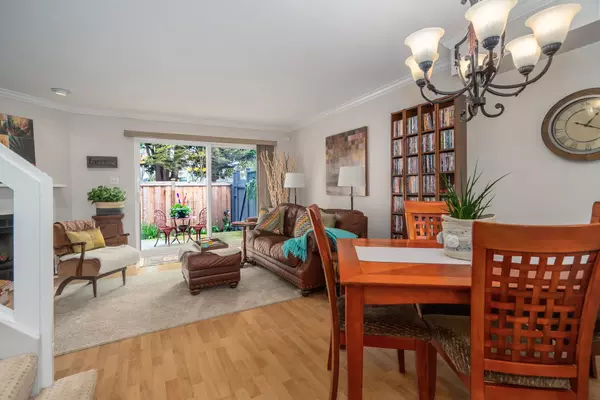$738,000
$749,000
1.5%For more information regarding the value of a property, please contact us for a free consultation.
2 Beds
2 Baths
1,035 SqFt
SOLD DATE : 04/14/2023
Key Details
Sold Price $738,000
Property Type Townhouse
Sub Type Townhouse
Listing Status Sold
Purchase Type For Sale
Square Footage 1,035 sqft
Price per Sqft $713
Subdivision Steveston South
MLS Listing ID R2766656
Sold Date 04/14/23
Style 2 Storey
Bedrooms 2
Full Baths 1
Half Baths 1
Maintenance Fees $400
Abv Grd Liv Area 527
Total Fin. Sqft 1035
Year Built 1986
Annual Tax Amount $1,906
Tax Year 2022
Property Description
Charming and functional 2 bed plus den (den could be small 3rd bedroom) with two bathrooms (incl one on the main floor). This home is bright, clean and move in ready! Stainless steel appliances in kitchen, brand new carpet in the den and laminate flooring are just a few of the features this home has. The south facing back yard is fully fenced, and comes with a storage shed plus new fence panels. 2 parking are included, and conveniently located on Steveston Hwy, close to schools, shopping and recreation. The building has a newer roof, and newer vinyl windows. Perfect for a little family!
Location
Province BC
Community Steveston South
Area Richmond
Zoning RTL1
Rooms
Basement None
Kitchen 1
Separate Den/Office Y
Interior
Interior Features ClthWsh/Dryr/Frdg/Stve/DW, Drapes/Window Coverings, Microwave, Storage Shed
Heating Baseboard, Electric
Fireplaces Number 1
Fireplaces Type Wood
Heat Source Baseboard, Electric
Exterior
Exterior Feature Fenced Yard, Patio(s)
Garage Other
Amenities Available In Suite Laundry
Roof Type Asphalt
Parking Type Other
Total Parking Spaces 2
Building
Faces South
Story 2
Sewer City/Municipal
Water City/Municipal
Locker No
Unit Floor 11
Structure Type Frame - Wood
Others
Restrictions Pets Allowed w/Rest.
Tax ID 003-464-873
Energy Description Baseboard,Electric
Pets Description 2
Read Less Info
Want to know what your home might be worth? Contact us for a FREE valuation!

Our team is ready to help you sell your home for the highest possible price ASAP

Bought with Sutton Group Seafair Realty

701 W Georgia St Unit 1500, Vancouver, Columbia, V4B0C1, Canada






