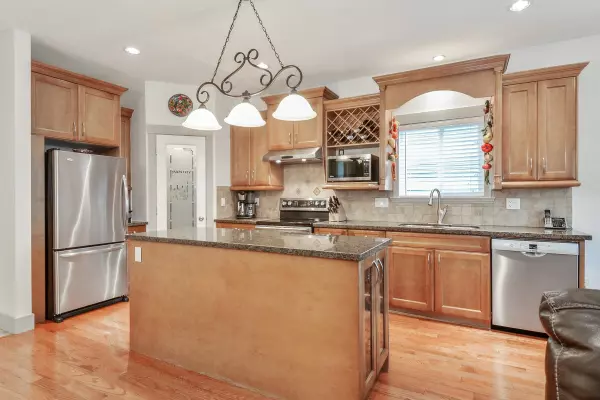$1,505,550
$1,499,900
0.4%For more information regarding the value of a property, please contact us for a free consultation.
5 Beds
5 Baths
2,651 SqFt
SOLD DATE : 04/22/2023
Key Details
Sold Price $1,505,550
Property Type Single Family Home
Sub Type House/Single Family
Listing Status Sold
Purchase Type For Sale
Square Footage 2,651 sqft
Price per Sqft $567
Subdivision Clayton
MLS Listing ID R2769509
Sold Date 04/22/23
Style 2 Storey w/Bsmt.
Bedrooms 5
Full Baths 4
Half Baths 1
Abv Grd Liv Area 886
Total Fin. Sqft 2651
Year Built 2006
Annual Tax Amount $5,516
Tax Year 2022
Lot Size 3,960 Sqft
Acres 0.09
Property Description
Clayton Village. IMMACULATE Home w / legal Coach Home. Large 3960 sq.ft. sunny south, private backyard. Covered front porch enters into large tiled foyer . Big Den off the entry. Great room area features beautiful Maple kitchen, granite, custom pantry, island. Dining area w/hutch. Family room offers floor to ceiling - Stone fireplace, custom mantle. NEW paint on main floor, hardwood & tile floors . Upper floor offers large master bdrm., deluxe ensuite w/jetted tub. Spacious bedrooms. Convenient laundry room. Basement features a bright rec. room & wet bar, Flex room, large bedroom/media room. Big storage room . Covered patios in nicely landscaped backyard. Double garage. Best location, walk to everything! 2 year furnace, newer appliances, new toilets, surround wire & much more!
Location
Province BC
Community Clayton
Area Cloverdale
Building/Complex Name CLAYTON VILLAGE
Zoning SFR
Rooms
Other Rooms Bedroom
Basement Full
Kitchen 2
Separate Den/Office Y
Interior
Interior Features ClthWsh/Dryr/Frdg/Stve/DW, Drapes/Window Coverings, Garage Door Opener, Security System, Vacuum - Built In, Windows - Thermo
Heating Baseboard, Forced Air, Natural Gas
Fireplaces Number 1
Fireplaces Type Natural Gas
Heat Source Baseboard, Forced Air, Natural Gas
Exterior
Exterior Feature Balcny(s) Patio(s) Dck(s), Fenced Yard
Garage DetachedGrge/Carport, Garage; Double, Open
Garage Spaces 2.0
Amenities Available In Suite Laundry
Roof Type Asphalt
Lot Frontage 30.37
Lot Depth 130.956
Parking Type DetachedGrge/Carport, Garage; Double, Open
Total Parking Spaces 4
Building
Story 3
Sewer City/Municipal
Water City/Municipal
Structure Type Frame - Wood
Others
Tax ID 026-439-123
Energy Description Baseboard,Forced Air,Natural Gas
Read Less Info
Want to know what your home might be worth? Contact us for a FREE valuation!

Our team is ready to help you sell your home for the highest possible price ASAP

Bought with eXp Realty

701 W Georgia St Unit 1500, Vancouver, Columbia, V4B0C1, Canada






