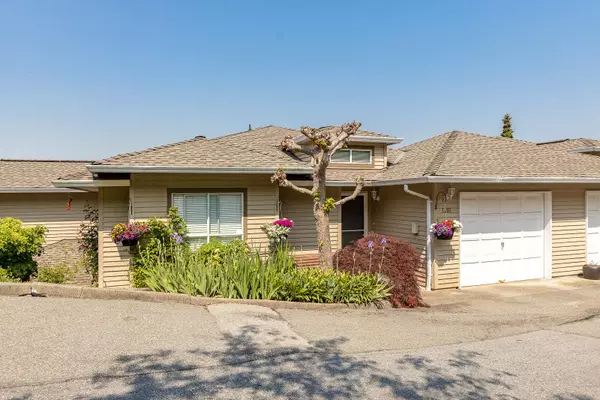$956,000
$958,000
0.2%For more information regarding the value of a property, please contact us for a free consultation.
2 Beds
2 Baths
1,381 SqFt
SOLD DATE : 05/22/2023
Key Details
Sold Price $956,000
Property Type Townhouse
Sub Type Townhouse
Listing Status Sold
Purchase Type For Sale
Square Footage 1,381 sqft
Price per Sqft $692
Subdivision Citadel Pq
MLS Listing ID R2779215
Sold Date 05/22/23
Style Rancher/Bungalow,Upper Unit
Bedrooms 2
Full Baths 2
Maintenance Fees $378
Abv Grd Liv Area 1,381
Total Fin. Sqft 1381
Year Built 1993
Annual Tax Amount $2,442
Tax Year 2022
Property Description
UNOBSTRUCTED VIEW. This large and modern 2-bedroom townhouse is on a single level with amazing PANORAMIC views. This unit is by far the best in the complex. The very eloquent mast bedroom is very spacious. Wake up to the morning fresh air and view, closing the evening with the beautiful sunset. Includes a large Ensuite with jetted tub, and well organized walk-in-closet. Second bedroom is separated from the master bedroom for privacy and quietness. Treat yourself at home with the modern chef''s kitchen overlooking the large dining area. Easy parking in your large single car garage plus a second private parking spot. Gas F/P. Summer BBQ while enjoying the spectacular view. The comfy balcony overlooks Colony Farms and mountains. Open House Sunday 21st, 2-4
Location
Province BC
Community Citadel Pq
Area Port Coquitlam
Building/Complex Name THE SUMMIT
Zoning RM-3
Rooms
Other Rooms Foyer
Basement None
Kitchen 1
Separate Den/Office N
Interior
Interior Features ClthWsh/Dryr/Frdg/Stve/DW, Drapes/Window Coverings, Garage Door Opener, Jetted Bathtub
Heating Baseboard, Electric
Fireplaces Number 1
Fireplaces Type Gas - Natural
Heat Source Baseboard, Electric
Exterior
Exterior Feature Patio(s) & Deck(s)
Garage Garage; Single, Open, Visitor Parking
Garage Spaces 1.0
Amenities Available Club House, Exercise Centre
View Y/N Yes
View MOUNTAINS & COLONY FARMS
Roof Type Wood
Parking Type Garage; Single, Open, Visitor Parking
Total Parking Spaces 2
Building
Faces West
Story 1
Sewer City/Municipal
Water City/Municipal
Structure Type Frame - Wood
Others
Restrictions Pets Allowed w/Rest.,Rentals Allwd w/Restrctns
Tax ID 018-436-293
Energy Description Baseboard,Electric
Read Less Info
Want to know what your home might be worth? Contact us for a FREE valuation!

Our team is ready to help you sell your home for the highest possible price ASAP

Bought with Macdonald Realty

701 W Georgia St Unit 1500, Vancouver, Columbia, V4B0C1, Canada






