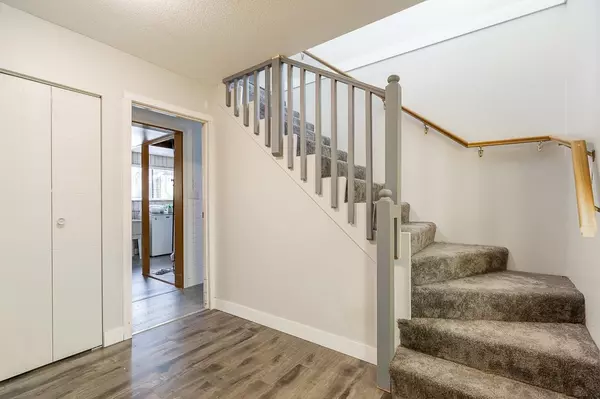$1,190,000
$1,099,900
8.2%For more information regarding the value of a property, please contact us for a free consultation.
4 Beds
2 Baths
1,846 SqFt
SOLD DATE : 05/31/2023
Key Details
Sold Price $1,190,000
Property Type Single Family Home
Sub Type House/Single Family
Listing Status Sold
Purchase Type For Sale
Square Footage 1,846 sqft
Price per Sqft $644
Subdivision Aldergrove Langley
MLS Listing ID R2779249
Sold Date 05/31/23
Style Basement Entry
Bedrooms 4
Full Baths 1
Half Baths 1
Abv Grd Liv Area 1,102
Total Fin. Sqft 1846
Year Built 1972
Annual Tax Amount $4,591
Tax Year 2022
Lot Size 8,496 Sqft
Acres 0.2
Property Description
CLEAN TITLE, NO EASEMENTS. Partially renovated basement home located in the heart of Aldergrove. Stylish kitchen up and main bath extensively updated and new laminate floors throughout. HUGE south exposed backyard fully fenced with VEHICLE ACCESS that can be created to the backyard for RV PARKING or FUTURE SHOP. Roof and furnace are 23 yrs, Hot water tank is 6 yrs, aluminum wiring & copper plumbing. Some exterior repairs are needed to the home. Siding needs to be repaired or replaced. EASY TO SUITE with separate entrance and half bath down. Ask about our estimates to add a shower & kitchen down or an ensuite & second laundry up. Walk to the up and coming shopping district estimated to open 2025 & the outdoor wave pool/fitness centre. Easy access to hwy 1 and US border. QUICK DATES OK.
Location
Province BC
Community Aldergrove Langley
Area Langley
Zoning R-1B
Rooms
Other Rooms Bedroom
Basement Full
Kitchen 1
Separate Den/Office N
Interior
Interior Features Clothes Washer/Dryer, Drapes/Window Coverings, Refrigerator
Heating Forced Air, Natural Gas
Fireplaces Number 2
Fireplaces Type Wood
Heat Source Forced Air, Natural Gas
Exterior
Exterior Feature Fenced Yard, Patio(s)
Garage Carport; Single, Open
Garage Spaces 1.0
View Y/N No
Roof Type Asphalt
Lot Frontage 72.0
Lot Depth 118.0
Parking Type Carport; Single, Open
Total Parking Spaces 3
Building
Story 2
Sewer City/Municipal
Water City/Municipal
Structure Type Frame - Wood
Others
Tax ID 008-611-122
Energy Description Forced Air,Natural Gas
Read Less Info
Want to know what your home might be worth? Contact us for a FREE valuation!

Our team is ready to help you sell your home for the highest possible price ASAP

Bought with RE/MAX Sabre Realty Group

701 W Georgia St Unit 1500, Vancouver, Columbia, V4B0C1, Canada






