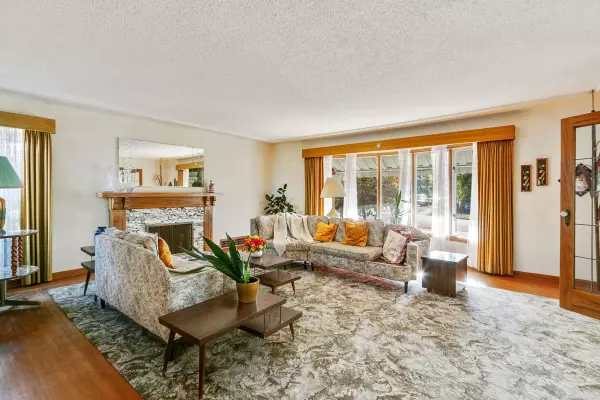$3,525,000
$3,988,800
11.6%For more information regarding the value of a property, please contact us for a free consultation.
4 Beds
2 Baths
2,846 SqFt
SOLD DATE : 06/03/2023
Key Details
Sold Price $3,525,000
Property Type Single Family Home
Sub Type House/Single Family
Listing Status Sold
Purchase Type For Sale
Square Footage 2,846 sqft
Price per Sqft $1,238
Subdivision Cambie
MLS Listing ID R2770660
Sold Date 06/03/23
Style 1 Storey,Basement Entry
Bedrooms 4
Full Baths 1
Half Baths 1
Abv Grd Liv Area 1,434
Total Fin. Sqft 2846
Year Built 1947
Annual Tax Amount $11,252
Tax Year 2022
Lot Size 6,754 Sqft
Acres 0.16
Property Description
LOCATION PHASE 3 of the Cambie Corridor Plan DEVELOPMENT POTENTIAL! This spacious 57.95 x 116.55 lot (6, 754 sq.ft.), is located in the heart of Vancouver on the North/West Corner of 29th Ave and ASH Street and one block West of Cambie Street. This property is conveniently located in just 5 min walk from the King Edward Station and Queen Elizabeth Park. BC Children and BC Woman''s Hospitals and Oakridge Mall are only a few short blocks away. Within walking distance are 2 Elementary Schools (Edith Cavell & Emily Carr) and Eric Hamber School. DEVELOPMENT! This Lot is located in the Phase 3 of the Cambie Corridor Plan approved in 2018. This Plan designates these subject properties for Townhouse Development permitting 2.5 - 3 story buildings and Max FSR of 1.2.
Location
Province BC
Community Cambie
Area Vancouver West
Zoning RS-1
Rooms
Other Rooms Foyer
Basement Full, Separate Entry
Kitchen 1
Separate Den/Office N
Interior
Interior Features Clothes Washer/Dryer, Garage Door Opener, Microwave, Stove
Heating Forced Air
Fireplaces Number 1
Fireplaces Type Wood
Heat Source Forced Air
Exterior
Exterior Feature Balcony(s), Fenced Yard
Garage Carport & Garage
Garage Spaces 2.0
Garage Description 19'2x17'4
View Y/N No
Roof Type Asphalt
Parking Type Carport & Garage
Total Parking Spaces 2
Building
Story 2
Water City/Municipal
Structure Type Frame - Wood
Others
Tax ID 010-730-486
Energy Description Forced Air
Read Less Info
Want to know what your home might be worth? Contact us for a FREE valuation!

Our team is ready to help you sell your home for the highest possible price ASAP

Bought with Royal Pacific Realty (Kingsway) Ltd.

701 W Georgia St Unit 1500, Vancouver, Columbia, V4B0C1, Canada






