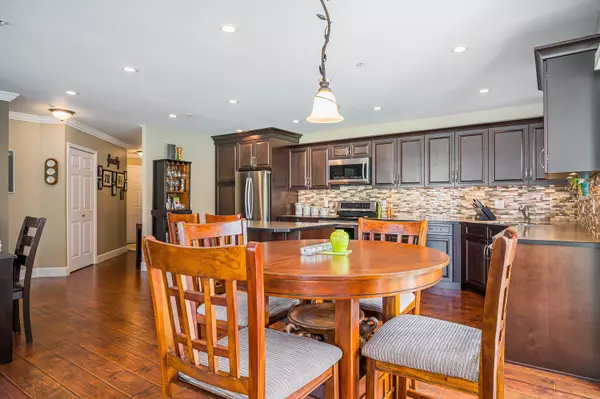$668,000
$679,900
1.8%For more information regarding the value of a property, please contact us for a free consultation.
2 Beds
2 Baths
1,503 SqFt
SOLD DATE : 06/06/2023
Key Details
Sold Price $668,000
Property Type Condo
Sub Type Apartment/Condo
Listing Status Sold
Purchase Type For Sale
Square Footage 1,503 sqft
Price per Sqft $444
Subdivision Langley City
MLS Listing ID R2782767
Sold Date 06/06/23
Style Corner Unit,Penthouse
Bedrooms 2
Full Baths 2
Maintenance Fees $440
Abv Grd Liv Area 1,503
Total Fin. Sqft 1503
Year Built 1991
Annual Tax Amount $2,331
Tax Year 2022
Property Description
Welcome home to this absolutely stunning penthouse home! Completely updated from top to bottom, this 1500 sq foot home is an entertainer''s dream, with 350 sq ft of awesome deck space, vaulted ceilings, a huge open concept design and the best layout imaginable. The huge kitchen is a chef''s dream with new induction range, solid wood cabinetry and loads of work & storage space. The 2 patios offer fabulous outdoor living space & a lovely treed view of the quiet courtyard. Awesome floorplan with bedrooms situated on opposite sides of the unit. The massive primary retreat with access to the patio is fabulous w/ custom closets and new spa-like ensuite with large walk-in shower & heated floors. Rare opportunity to own such a fabulous unit in a central location, close to everything, don''t miss it!
Location
Province BC
Community Langley City
Area Langley
Building/Complex Name Park Place
Zoning MF
Rooms
Other Rooms Walk-In Closet
Basement None
Kitchen 1
Separate Den/Office N
Interior
Interior Features ClthWsh/Dryr/Frdg/Stve/DW, Microwave, Vaulted Ceiling
Heating Baseboard, Electric
Heat Source Baseboard, Electric
Exterior
Exterior Feature Patio(s) & Deck(s), Sundeck(s)
Parking Features Garage Underbuilding, Visitor Parking
Garage Spaces 1.0
Amenities Available Elevator, In Suite Laundry, Storage
View Y/N Yes
View courtyard
Roof Type Asphalt
Total Parking Spaces 1
Building
Faces South
Story 1
Sewer City/Municipal
Water City/Municipal
Locker Yes
Unit Floor 310
Structure Type Frame - Wood
Others
Restrictions Pets Allowed w/Rest.,Rentals Allowed
Tax ID 016-621-492
Ownership Freehold Strata
Energy Description Baseboard,Electric
Pets Allowed 1
Read Less Info
Want to know what your home might be worth? Contact us for a FREE valuation!

Our team is ready to help you sell your home for the highest possible price ASAP

Bought with Oakwyn Realty Ltd.
701 W Georgia St Unit 1500, Vancouver, Columbia, V4B0C1, Canada






