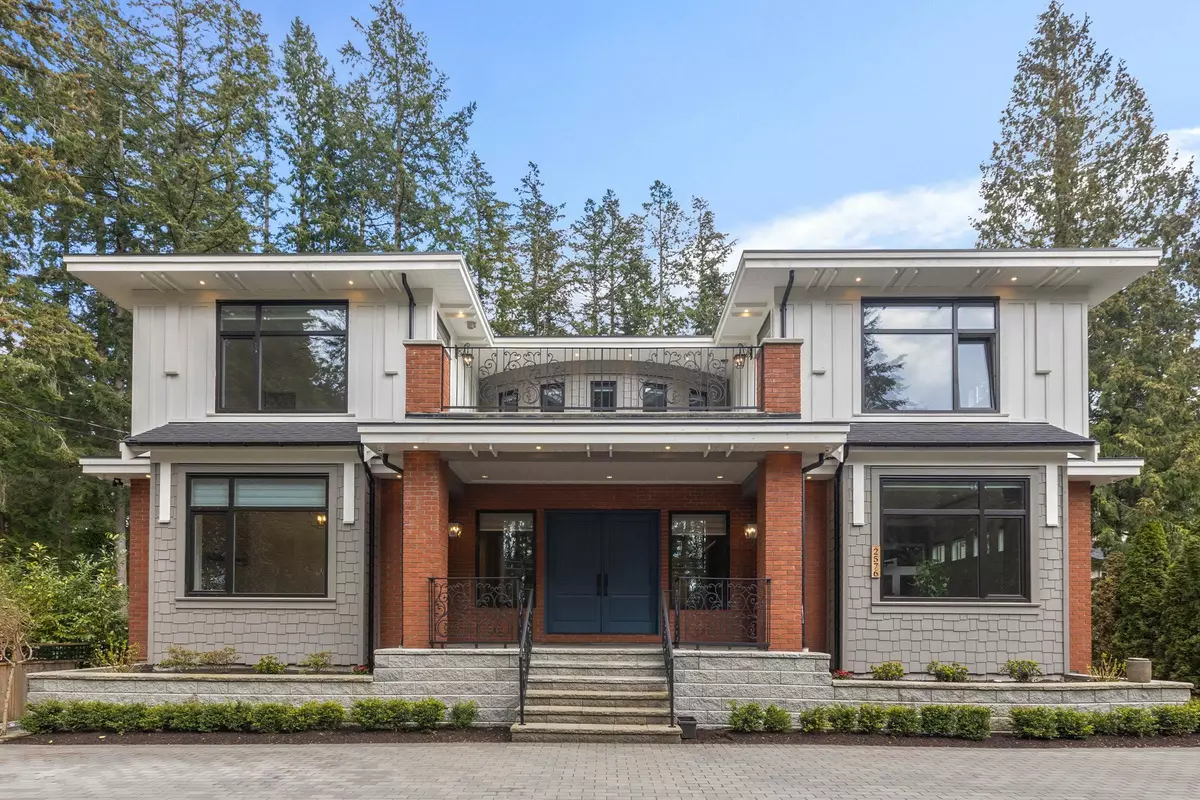$3,820,000
$3,899,900
2.0%For more information regarding the value of a property, please contact us for a free consultation.
7 Beds
9 Baths
8,944 SqFt
SOLD DATE : 06/03/2023
Key Details
Sold Price $3,820,000
Property Type Single Family Home
Sub Type House/Single Family
Listing Status Sold
Purchase Type For Sale
Square Footage 8,944 sqft
Price per Sqft $427
Subdivision Elgin Chantrell
MLS Listing ID R2770841
Sold Date 06/03/23
Style 2 Storey w/Bsmt.
Bedrooms 7
Full Baths 8
Half Baths 1
Abv Grd Liv Area 3,105
Total Fin. Sqft 8944
Year Built 2019
Annual Tax Amount $12,461
Tax Year 2022
Lot Size 0.550 Acres
Acres 0.55
Property Description
Absolutely stunning 2 storey plus bsmnt home on 23,966 sqft lot! Grand entrance with gorgeous staircase. Spectacular design & architecture throughout. Large kitchen with state of the art appliances & includes wok kitchen, large pantry & open design thru to family room. Beautiful light fixtures, gas fireplace & designer blinds are just some of the many features in this home. Two large primary bedrooms above both with massive walk in closets & 5 pce ensuites. Two other bedrooms both with ensuites & walkin closets complete upstairs. Lower level has two suites, recreation/media room, exercise room & storage rooms. Triple detached garage. Multiple decks including outdoor patio with fireplace. Completly private backyard. Chantrell Creek Elementary & Elgin Park Secondary school catchments.
Location
Province BC
Community Elgin Chantrell
Area South Surrey White Rock
Zoning RA 100
Rooms
Other Rooms Wok Kitchen
Basement Full
Kitchen 4
Separate Den/Office N
Interior
Interior Features ClthWsh/Dryr/Frdg/Stve/DW
Heating Forced Air, Radiant
Fireplaces Number 2
Fireplaces Type Natural Gas
Heat Source Forced Air, Radiant
Exterior
Exterior Feature Balcny(s) Patio(s) Dck(s)
Garage DetachedGrge/Carport
Garage Spaces 3.0
View Y/N No
Roof Type Asphalt
Lot Frontage 80.0
Lot Depth 300.0
Parking Type DetachedGrge/Carport
Total Parking Spaces 10
Building
Story 3
Sewer City/Municipal
Water City/Municipal
Structure Type Frame - Wood
Others
Tax ID 009-936-521
Energy Description Forced Air,Radiant
Read Less Info
Want to know what your home might be worth? Contact us for a FREE valuation!

Our team is ready to help you sell your home for the highest possible price ASAP

Bought with Royal LePage Fairstone Realty.

701 W Georgia St Unit 1500, Vancouver, Columbia, V4B0C1, Canada






