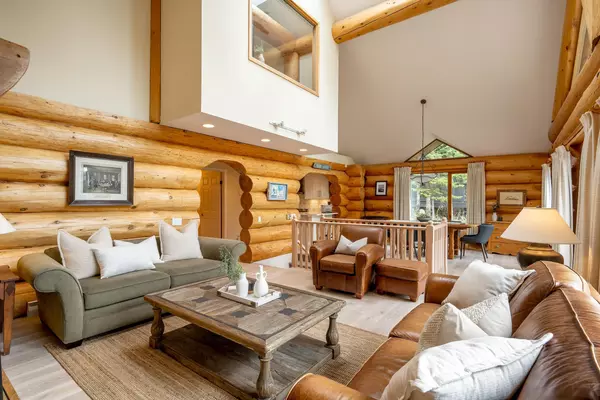$2,800,000
$2,999,000
6.6%For more information regarding the value of a property, please contact us for a free consultation.
4 Beds
3 Baths
2,625 SqFt
SOLD DATE : 06/27/2023
Key Details
Sold Price $2,800,000
Property Type Single Family Home
Sub Type House/Single Family
Listing Status Sold
Purchase Type For Sale
Square Footage 2,625 sqft
Price per Sqft $1,066
Subdivision Bayshores
MLS Listing ID R2778043
Sold Date 06/27/23
Style 3 Storey
Bedrooms 4
Full Baths 3
Maintenance Fees $215
Abv Grd Liv Area 1,230
Total Fin. Sqft 2625
Year Built 1991
Annual Tax Amount $6,997
Tax Year 2022
Lot Size 3,935 Sqft
Acres 0.09
Property Description
2246 Brandywine Way; a charming log home situated atop Bayshores is the perfect place for you to call "Home". Warmth radiates throughout this lovely mountain chalet from the moment you enter. You will love the great room; the perfect entertaining space that features stunning vaulted ceilings, gorgeous log accents and plenty of windows that allow light to pour in and make the space feel exceptionally comfortable. A captivating wood burning fireplace is exceptionally warm & inviting and an absolute must on your Whistler Home Checklist. 4 bedrooms, 3 bathrooms across 2,625 sq/ft of interior living space make this lovely mountain chalet a perfect full time residence or weekend mountain escape. Exceptional outdoor deck & patio space let you enjoy the great outdoors year round.
Location
Province BC
Community Bayshores
Area Whistler
Building/Complex Name High Forest Estates / Bayshores
Zoning RM70
Rooms
Other Rooms Laundry
Basement Crawl
Kitchen 1
Separate Den/Office N
Interior
Interior Features ClthWsh/Dryr/Frdg/Stve/DW, Drapes/Window Coverings, Hot Tub Spa/Swirlpool, Microwave, Vacuum - Built In, Vaulted Ceiling
Heating Forced Air
Fireplaces Number 1
Fireplaces Type Wood
Heat Source Forced Air
Exterior
Exterior Feature Patio(s) & Deck(s)
Garage Garage; Double, Open
Garage Spaces 2.0
Garage Description 24.0 x 22.0
Amenities Available None
View Y/N Yes
View Surrounding Mountain Views
Roof Type Metal
Lot Frontage 50.0
Parking Type Garage; Double, Open
Total Parking Spaces 4
Building
Story 3
Sewer City/Municipal
Water City/Municipal
Locker No
Structure Type Log
Others
Restrictions Rentals Allwd w/Restrctns
Tax ID 005-961-190
Energy Description Forced Air
Read Less Info
Want to know what your home might be worth? Contact us for a FREE valuation!

Our team is ready to help you sell your home for the highest possible price ASAP

Bought with RE/MAX Sea to Sky Real Estate

701 W Georgia St Unit 1500, Vancouver, Columbia, V4B0C1, Canada






