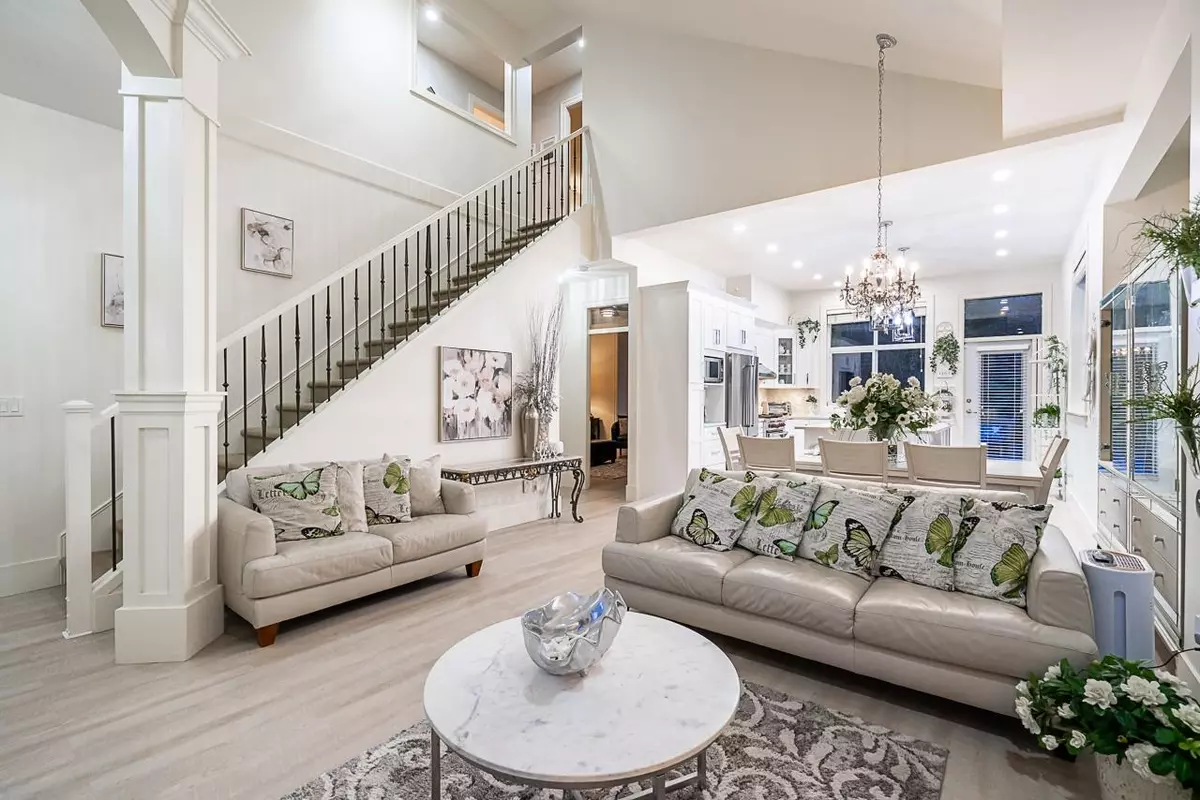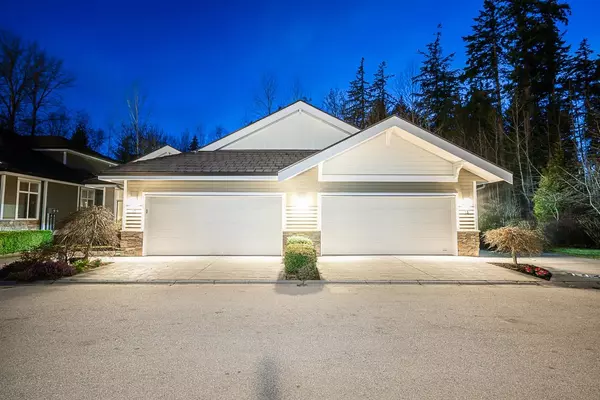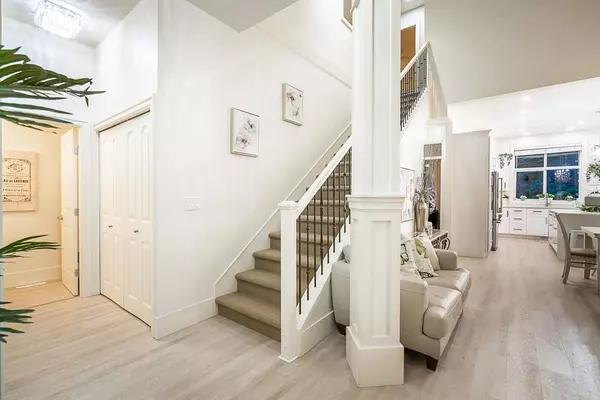$1,550,000
$1,569,000
1.2%For more information regarding the value of a property, please contact us for a free consultation.
5 Beds
4 Baths
2,664 SqFt
SOLD DATE : 06/28/2023
Key Details
Sold Price $1,550,000
Property Type Multi-Family
Sub Type 1/2 Duplex
Listing Status Sold
Purchase Type For Sale
Square Footage 2,664 sqft
Price per Sqft $581
Subdivision Elgin Chantrell
MLS Listing ID R2781407
Sold Date 06/28/23
Style 2 Storey w/Bsmt.
Bedrooms 5
Full Baths 3
Half Baths 1
Maintenance Fees $522
Abv Grd Liv Area 1,070
Total Fin. Sqft 2664
Year Built 2006
Annual Tax Amount $4,187
Tax Year 2022
Property Description
Gorgeous private semi-detached END UNIT in South Surrey’s desirable Elgin Chantrell area. GATED Executive Townhome. Large, picturesque windows viewing forested space from back to side. SHOWROOM CONDITION CORNER duplex-style 3 Lvl home has $100K in recent renovations.Open concept living. HUGE patio/deck w/ stomped concrete, gas hookup for BBQ, ideal spot for relaxing. New High-Efficiency Furnace w/ AIR CONDITIONING. IMPRESSIVE home has 5 bedroom, 3.5 Bathrooms, Luxury MASTER ON MAIN, full ensuite/walkin closet. Upstairs has 2 Bdrms, full bathroom,open sitting area. Downstairs has 2 Bdrms, LARGE media room, full bathroom, Large storage room w/ metal racks. Double garage w/ add. parking stall. Tons of storage, linen closet on every floor. Truly feels like a home. Easy access to HWY & beaches.
Location
Province BC
Community Elgin Chantrell
Area South Surrey White Rock
Zoning RM10
Rooms
Other Rooms Bedroom
Basement None
Kitchen 1
Separate Den/Office N
Interior
Interior Features Air Conditioning, ClthWsh/Dryr/Frdg/Stve/DW, Disposal - Waste, Drapes/Window Coverings, Fireplace Insert, Garage Door Opener, Smoke Alarm, Sprinkler - Inground
Heating Electric, Forced Air, Natural Gas
Fireplaces Number 2
Fireplaces Type Electric, Gas - Natural
Heat Source Electric, Forced Air, Natural Gas
Exterior
Exterior Feature Patio(s)
Garage Add. Parking Avail., Garage; Double
Garage Spaces 2.0
Amenities Available Club House, Garden
View Y/N No
Roof Type Tile - Composite
Parking Type Add. Parking Avail., Garage; Double
Total Parking Spaces 3
Building
Story 3
Sewer City/Municipal
Water City/Municipal
Locker No
Unit Floor 18
Structure Type Frame - Wood
Others
Restrictions Pets Allowed w/Rest.,Rentals Allowed
Tax ID 027-036-073
Energy Description Electric,Forced Air,Natural Gas
Pets Description 2
Read Less Info
Want to know what your home might be worth? Contact us for a FREE valuation!

Our team is ready to help you sell your home for the highest possible price ASAP

Bought with RE/MAX Colonial Pacific Realty

701 W Georgia St Unit 1500, Vancouver, Columbia, V4B0C1, Canada






