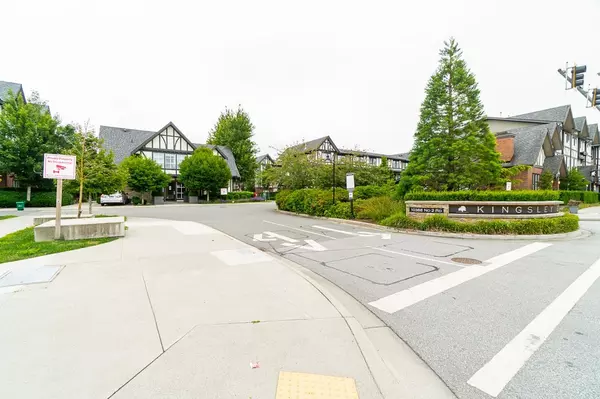$1,710,000
$1,738,000
1.6%For more information regarding the value of a property, please contact us for a free consultation.
4 Beds
5 Baths
2,004 SqFt
SOLD DATE : 07/10/2023
Key Details
Sold Price $1,710,000
Property Type Townhouse
Sub Type Townhouse
Listing Status Sold
Purchase Type For Sale
Square Footage 2,004 sqft
Price per Sqft $853
Subdivision Woodwards
MLS Listing ID R2790661
Sold Date 07/10/23
Style 3 Storey
Bedrooms 4
Full Baths 4
Half Baths 1
Maintenance Fees $500
Abv Grd Liv Area 795
Total Fin. Sqft 2004
Year Built 2017
Annual Tax Amount $4,414
Tax Year 2022
Property Description
Welcome to Kingsley Estates by Polygon in Richmond. This North South facing unit includes the best of modern living with high ceilings, large windows and spacious floorplan overlooking the Park. The grand kitchen features a large walk-in pantry which can easily be turned into a wine room. Another special and unique feature is the FOUR Bedroom ensuites where it is hard to find even for a detached home in Richmond. Side by side double garage and a patio outside the kitchen for BBQ. A spectacular 2000 sq ft clubhouse at the heart of the community offers a private retreat for social gatherings, exercising, relaxing and more'' walking distance to Steveston-London Secondary and James McKinney Elementary.
Location
Province BC
Community Woodwards
Area Richmond
Building/Complex Name Kingsley Estate
Zoning MFD
Rooms
Basement None
Kitchen 1
Separate Den/Office N
Interior
Interior Features Clothes Dryer, Clothes Washer, Dishwasher, Heat Recov. Vent., Oven - Built In, Pantry, Range Top, Refrigerator, Smoke Alarm, Sprinkler - Fire
Heating Baseboard, Electric
Heat Source Baseboard, Electric
Exterior
Exterior Feature Fenced Yard, Patio(s)
Garage Garage; Double
Garage Spaces 2.0
Amenities Available Club House, Day Care Centre, Exercise Centre, Garden, In Suite Laundry, Playground, Storage
Roof Type Asphalt
Parking Type Garage; Double
Total Parking Spaces 2
Building
Story 3
Sewer City/Municipal
Water City/Municipal
Locker No
Unit Floor 109
Structure Type Frame - Wood
Others
Restrictions Pets Allowed,Rentals Allowed
Tax ID 030-161-827
Energy Description Baseboard,Electric
Read Less Info
Want to know what your home might be worth? Contact us for a FREE valuation!

Our team is ready to help you sell your home for the highest possible price ASAP

Bought with RE/MAX Crest Realty

701 W Georgia St Unit 1500, Vancouver, Columbia, V4B0C1, Canada






