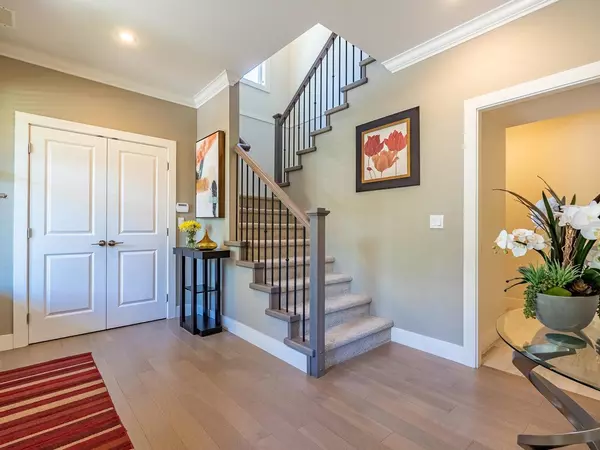$1,675,000
$1,788,000
6.3%For more information regarding the value of a property, please contact us for a free consultation.
5 Beds
3 Baths
2,583 SqFt
SOLD DATE : 07/10/2023
Key Details
Sold Price $1,675,000
Property Type Single Family Home
Sub Type House/Single Family
Listing Status Sold
Purchase Type For Sale
Square Footage 2,583 sqft
Price per Sqft $648
Subdivision Oxford Heights
MLS Listing ID R2788832
Sold Date 07/10/23
Style 2 Storey
Bedrooms 5
Full Baths 3
Abv Grd Liv Area 1,401
Total Fin. Sqft 2583
Year Built 2017
Annual Tax Amount $5,140
Tax Year 2022
Lot Size 4,949 Sqft
Acres 0.11
Property Description
A true gem! This stylish family home is very much loved & has been maintained to a very high standard. Wonderful curb appeal, European built, only 6 years young & across from greenbelt w/back lane access. Featuring 3 bedrooms/2 bath upstairs, open concept layout w/high quality finishing such as hardwood flooring, quartz counters & central A/C. Beautiful living/dining room with Gas F/P w/marble mantel. Welcoming bright kitchen w/breakfast bar & SS appliances opens to huge wraparound deck. MB w/charming ensuite & walk-in closet & 2 other good size bedrooms. Downstairs boasts a large porch & foyer, an office/family room, & laundry. Large side by side 2 car garage w/plenty of extra parking & concrete driveway. Legal 2 bedroom self-contained suite. Open House Saturday & Sunday 2-4 pm
Location
Province BC
Community Oxford Heights
Area Port Coquitlam
Zoning SFD
Rooms
Other Rooms Family Room
Basement None
Kitchen 2
Separate Den/Office N
Interior
Interior Features Air Conditioning, ClthWsh/Dryr/Frdg/Stve/DW, Drapes/Window Coverings, Garage Door Opener, Microwave, Smoke Alarm, Sprinkler - Fire
Heating Forced Air, Natural Gas
Fireplaces Number 1
Fireplaces Type Natural Gas
Heat Source Forced Air, Natural Gas
Exterior
Exterior Feature Balcny(s) Patio(s) Dck(s), Fenced Yard
Garage Carport & Garage, Garage; Double
Garage Spaces 2.0
Garage Description 24'11 x 18'9
Amenities Available Air Cond./Central, Garden
View Y/N No
Roof Type Asphalt
Lot Frontage 42.0
Lot Depth 119.0
Parking Type Carport & Garage, Garage; Double
Total Parking Spaces 6
Building
Story 2
Sewer City/Municipal
Water City/Municipal
Structure Type Frame - Wood
Others
Tax ID 029-745-802
Energy Description Forced Air,Natural Gas
Read Less Info
Want to know what your home might be worth? Contact us for a FREE valuation!

Our team is ready to help you sell your home for the highest possible price ASAP

Bought with Amex Broadway West Realty

701 W Georgia St Unit 1500, Vancouver, Columbia, V4B0C1, Canada






