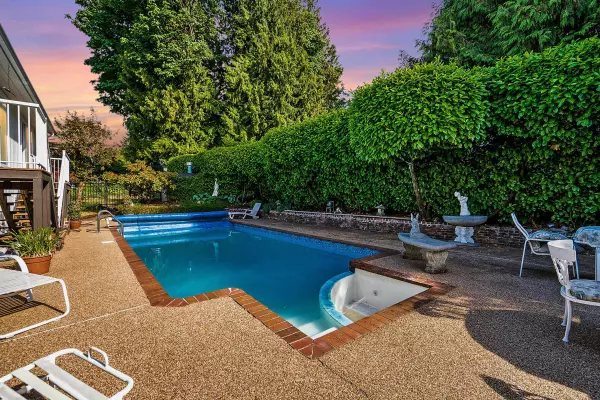$1,375,000
$1,349,000
1.9%For more information regarding the value of a property, please contact us for a free consultation.
4 Beds
2 Baths
2,868 SqFt
SOLD DATE : 07/06/2023
Key Details
Sold Price $1,375,000
Property Type Single Family Home
Sub Type House/Single Family
Listing Status Sold
Purchase Type For Sale
Square Footage 2,868 sqft
Price per Sqft $479
Subdivision Royal Heights
MLS Listing ID R2795406
Sold Date 07/06/23
Style 2 Storey
Bedrooms 4
Full Baths 2
Abv Grd Liv Area 1,605
Total Fin. Sqft 2868
Year Built 1956
Annual Tax Amount $4,502
Tax Year 2022
Lot Size 10,112 Sqft
Acres 0.23
Property Description
OPPORTUNITY AWAITS! First time on the market and ready for your ideas, this Royal Heights Gem features 4 beds & 2 full baths, a very spacious 2,808 sqft floorplan & is situated on a 10,222 sqft PRIVATE CORNER LOT. Main floor boasts 3 BD''s & 1 Full BA''s & is highlighted by the expansive vaulted ceilings throughout. Below features over 1,200 sq ft of living space and features 4th BD, Full BA, Games room, Rec room, & laundry w/ separate entry - perfect for an inlaw suite! Enjoy Summer BBQ’s and Pool parties on your peaceful and private corner lot with lush landscaping featuring covered sundeck, pool, hot tub, and OUTDOOR BBQ. Lot’s of parking on the large stamped concrete driveway. The Jewel of the neighborhood only comes around once in a lifetime – Hurry on this one!
Location
Province BC
Community Royal Heights
Area North Surrey
Zoning RF
Rooms
Other Rooms Bedroom
Basement Full
Kitchen 1
Separate Den/Office N
Interior
Interior Features ClthWsh/Dryr/Frdg/Stve/DW, Hot Tub Spa/Swirlpool, Wet Bar
Heating Baseboard, Forced Air
Fireplaces Number 2
Fireplaces Type Natural Gas
Heat Source Baseboard, Forced Air
Exterior
Exterior Feature Balcny(s) Patio(s) Dck(s), Fenced Yard, Sundeck(s)
Garage Add. Parking Avail.
Garage Spaces 2.0
Amenities Available Garden, Green House, Pool; Outdoor, Sauna/Steam Room, Swirlpool/Hot Tub
View Y/N Yes
View North Shore Mountains & City
Roof Type Asphalt
Lot Frontage 85.0
Lot Depth 100.0
Parking Type Add. Parking Avail.
Total Parking Spaces 8
Building
Story 2
Sewer City/Municipal
Water City/Municipal
Structure Type Frame - Wood
Others
Tax ID 010-443-347
Energy Description Baseboard,Forced Air
Read Less Info
Want to know what your home might be worth? Contact us for a FREE valuation!

Our team is ready to help you sell your home for the highest possible price ASAP

Bought with RE/MAX Performance Realty

701 W Georgia St Unit 1500, Vancouver, Columbia, V4B0C1, Canada






