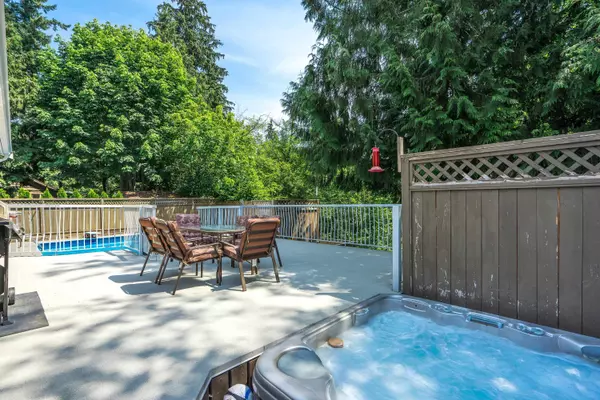$1,250,000
$1,248,800
0.1%For more information regarding the value of a property, please contact us for a free consultation.
4 Beds
3 Baths
2,124 SqFt
SOLD DATE : 07/21/2023
Key Details
Sold Price $1,250,000
Property Type Single Family Home
Sub Type House/Single Family
Listing Status Sold
Purchase Type For Sale
Square Footage 2,124 sqft
Price per Sqft $588
Subdivision Langley City
MLS Listing ID R2795999
Sold Date 07/21/23
Style 2 Storey,3 Level Split
Bedrooms 4
Full Baths 2
Half Baths 1
Abv Grd Liv Area 1,480
Total Fin. Sqft 2124
Year Built 1974
Annual Tax Amount $4,363
Tax Year 2022
Lot Size 7,440 Sqft
Acres 0.17
Property Description
Amazing Find! Spacious Beautifully update 2124 sqft 4 bedroom, 3 bathroom home (easy suite) backing onto treed green belt for ultimate privacy. Setup for entertaining and outdoor living with massive multi-tiered patio, BBQ natural gas hook-up, hot tub & 28x14 in ground pool with diving board with recent new heater, filter & pool liner. Central Air Conditioning, extensive durable & easy care tile flooring on the main floor, updated water-piping throughout, Re-circulated hot water(no waiting time), large shed/man cave. On an ultra quiet no thru street in highly desirable & Coveted Creekside. Short walk to the dog park, Simonds Elementary and HD Stafford schools. Miles of walking & biking nature trails at your door step. Minutes to everything. A must See!
Location
Province BC
Community Langley City
Area Langley
Building/Complex Name Creekside
Zoning RS1
Rooms
Other Rooms Laundry
Basement Crawl
Kitchen 1
Separate Den/Office N
Interior
Interior Features Air Conditioning, ClthWsh/Dryr/Frdg/Stve/DW, Hot Tub Spa/Swirlpool, Storage Shed
Heating Forced Air, Natural Gas
Fireplaces Number 2
Fireplaces Type Natural Gas
Heat Source Forced Air, Natural Gas
Exterior
Exterior Feature Fenced Yard, Patio(s) & Deck(s), Sundeck(s)
Parking Features Garage; Single
Garage Spaces 1.0
Garage Description 19'6x10'7
Pool 28x14
Amenities Available Air Cond./Central, Garden, Pool; Outdoor, Storage, Swirlpool/Hot Tub
View Y/N Yes
View Treed greenspace
Roof Type Asphalt
Lot Frontage 63.65
Lot Depth 125.0
Total Parking Spaces 5
Building
Story 2
Sewer City/Municipal
Water City/Municipal
Structure Type Frame - Wood
Others
Tax ID 007-162-669
Ownership Freehold NonStrata
Energy Description Forced Air,Natural Gas
Read Less Info
Want to know what your home might be worth? Contact us for a FREE valuation!

Our team is ready to help you sell your home for the highest possible price ASAP

Bought with Homelife Benchmark Realty Corp.
701 W Georgia St Unit 1500, Vancouver, Columbia, V4B0C1, Canada






