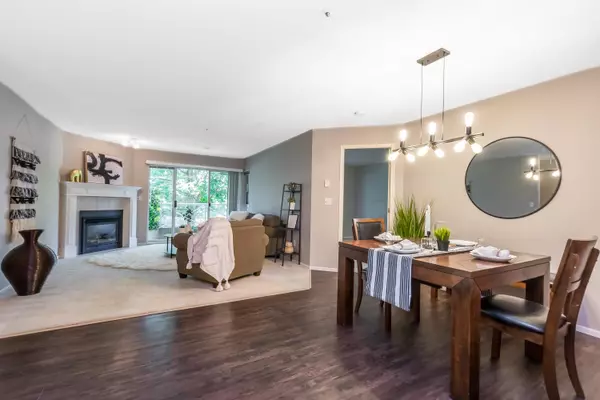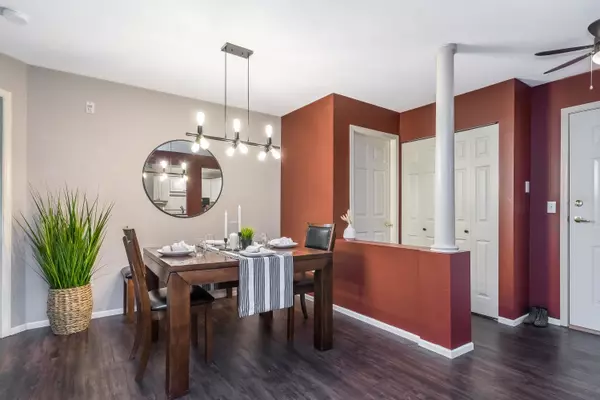$559,999
$549,000
2.0%For more information regarding the value of a property, please contact us for a free consultation.
2 Beds
2 Baths
1,093 SqFt
SOLD DATE : 07/20/2023
Key Details
Sold Price $559,999
Property Type Condo
Sub Type Apartment/Condo
Listing Status Sold
Purchase Type For Sale
Square Footage 1,093 sqft
Price per Sqft $512
Subdivision Langley City
MLS Listing ID R2795966
Sold Date 07/20/23
Style 1 Storey
Bedrooms 2
Full Baths 2
Maintenance Fees $431
Abv Grd Liv Area 1,093
Total Fin. Sqft 1093
Rental Info 100
Year Built 1994
Annual Tax Amount $2,229
Tax Year 2022
Property Description
Your new home awaits at beautiful Michaud Gardens! This desirable 1093 sqft condo has an open floorplan and it''s 123 sf patio overlooks the peaceful courtyard with pond, manicured grounds and pathways. This beauty has a functional layout and two bedrooms located on OPPOSITE SIDES of the unit. Enjoy your spacious kitchen with bistro dining area, separate dining room and a laundry room that is big enough for your deep freezer! The amenities in this complex are plentiful- an impressive workshop for hobbyists and clubhouse. This building is centrally located & surrounded by the off-leash dog park, community gardens and close to public transit. Lots of street parking available. IMMEDIATE POSSESSION AVAILABLE. Open houses for July 22/23 cancelled.
Location
Province BC
Community Langley City
Area Langley
Building/Complex Name MICHAUD GARDENS
Zoning RM2
Rooms
Basement None
Kitchen 1
Separate Den/Office N
Interior
Interior Features ClthWsh/Dryr/Frdg/Stve/DW, Drapes/Window Coverings, Fireplace Insert, Garage Door Opener, Sprinkler - Fire
Heating Baseboard, Natural Gas
Fireplaces Number 1
Fireplaces Type Gas - Natural
Heat Source Baseboard, Natural Gas
Exterior
Exterior Feature Balcony(s)
Parking Features Garage Underbuilding, Visitor Parking
Garage Spaces 1.0
Amenities Available Club House, Elevator, Garden, In Suite Laundry, Storage, Workshop Attached
View Y/N Yes
View COURTYARD
Roof Type Asphalt
Total Parking Spaces 1
Building
Faces Southeast
Story 1
Sewer City/Municipal
Water City/Municipal
Locker Yes
Unit Floor 109
Structure Type Frame - Wood
Others
Restrictions Pets Allowed w/Rest.,Rentals Allowed
Tax ID 018-424-830
Ownership Freehold Strata
Energy Description Baseboard,Natural Gas
Pets Allowed 2
Read Less Info
Want to know what your home might be worth? Contact us for a FREE valuation!

Our team is ready to help you sell your home for the highest possible price ASAP

Bought with Century 21 Coastal Realty Ltd.
701 W Georgia St Unit 1500, Vancouver, Columbia, V4B0C1, Canada






