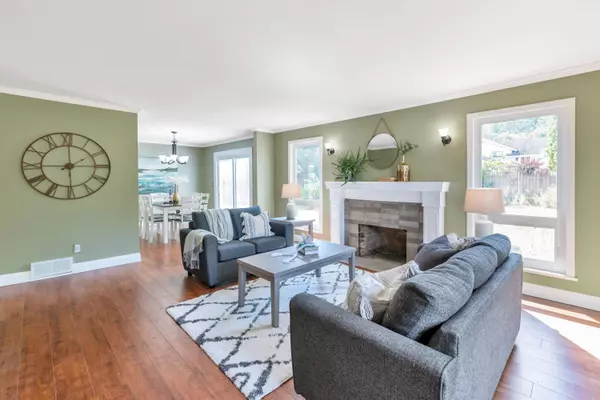$1,418,500
$1,389,900
2.1%For more information regarding the value of a property, please contact us for a free consultation.
4 Beds
3 Baths
2,207 SqFt
SOLD DATE : 07/30/2023
Key Details
Sold Price $1,418,500
Property Type Single Family Home
Sub Type House/Single Family
Listing Status Sold
Purchase Type For Sale
Square Footage 2,207 sqft
Price per Sqft $642
Subdivision Langley City
MLS Listing ID R2801903
Sold Date 07/30/23
Style 2 Storey
Bedrooms 4
Full Baths 2
Half Baths 1
Abv Grd Liv Area 1,107
Total Fin. Sqft 2207
Year Built 1980
Annual Tax Amount $5,356
Tax Year 2022
Lot Size 8,197 Sqft
Acres 0.19
Property Description
Welcome to High Knoll Park! Step into this SUPER CHARMING 2-storey home nestled on a friendly cul-de-sac, with an 8,197 Sq. Ft. lot. PRIDE of ownership is evident!! The traditional floor plan boasts large rooms with plenty of updates. You''ll love the brand NEW BRIGHT KITCHEN with high-end S/S appliances. Upstairs, 4 bedrooms await, including a spacious Primary bedroom with a beautiful 4-piece ensuite. Everything feels fresh with a NEW ROOF, WINDOWS, FURNACE, carpets, bathroom fixtures, and shower doors. Embrace the sunshine in the private, SOUTH FACING backyard, perfect for the entertainer or gardener in the family! Plus, there''s a NEW driveway with ample parking and a large garden shed for all your storage needs. Just move in and make yourself at home!
Location
Province BC
Community Langley City
Area Langley
Zoning RS1
Rooms
Other Rooms Bedroom
Basement None
Kitchen 1
Separate Den/Office N
Interior
Interior Features ClthWsh/Dryr/Frdg/Stve/DW, Drapes/Window Coverings, Garage Door Opener, Storage Shed
Heating Forced Air, Natural Gas
Fireplaces Number 2
Fireplaces Type Wood
Heat Source Forced Air, Natural Gas
Exterior
Exterior Feature Fenced Yard, Patio(s) & Deck(s)
Parking Features Garage; Single
Garage Spaces 2.0
Garage Description 20'5x11'3
Amenities Available In Suite Laundry
View Y/N No
Roof Type Asphalt
Lot Frontage 47.0
Total Parking Spaces 4
Building
Story 2
Sewer City/Municipal
Water City/Municipal
Structure Type Frame - Wood
Others
Tax ID 002-268-019
Ownership Freehold NonStrata
Energy Description Forced Air,Natural Gas
Read Less Info
Want to know what your home might be worth? Contact us for a FREE valuation!

Our team is ready to help you sell your home for the highest possible price ASAP

Bought with Royal LePage - Wolstencroft
701 W Georgia St Unit 1500, Vancouver, Columbia, V4B0C1, Canada






