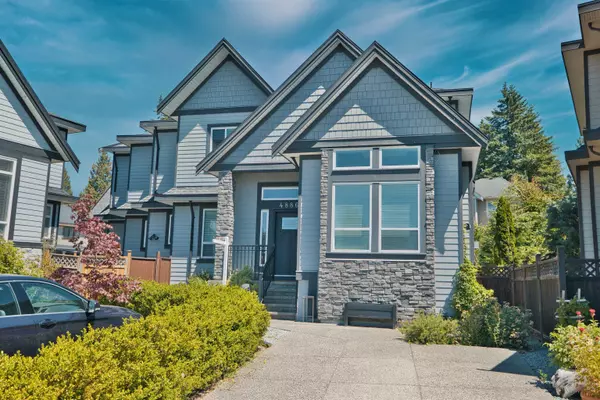$2,102,000
$2,298,800
8.6%For more information regarding the value of a property, please contact us for a free consultation.
7 Beds
6 Baths
4,922 SqFt
SOLD DATE : 09/26/2023
Key Details
Sold Price $2,102,000
Property Type Single Family Home
Sub Type House/Single Family
Listing Status Sold
Purchase Type For Sale
Square Footage 4,922 sqft
Price per Sqft $427
Subdivision Langley City
MLS Listing ID R2794354
Sold Date 09/26/23
Style 2 Storey w/Bsmt.
Bedrooms 7
Full Baths 5
Half Baths 1
Abv Grd Liv Area 1,739
Total Fin. Sqft 4922
Year Built 2014
Annual Tax Amount $6,417
Tax Year 2022
Lot Size 7,392 Sqft
Acres 0.17
Property Description
Stunning Designer Home featuring 7 beds and 6 baths w/ 4992 sf of living space. Spacious foyer opens into impressive living and formal dining area and office/gym. Luxury open concept kitchen, eating area and family room w/ 19ft ceilings. Gourmet kitchen boasts quartz tops, entertainment island, S/S appliances and spice kitchen. French door leading to covered patio and flat, fully fenced backyard. Upstairs you find 2 master bedrooms w/ ensuites and large walk in closet. 2 Natural gas fireplaces for those cozy nights. Air-conditioning and built in vacuum for your convenience. 2Bed and 1Bed self-contained basement suites w/ separate entrances. 2 Vehicle garage and long, wide driveway for additional parking just off laneway.
Location
Province BC
Community Langley City
Area Langley
Zoning RS1
Rooms
Other Rooms Laundry
Basement Full
Kitchen 4
Separate Den/Office Y
Interior
Interior Features Air Conditioning, ClthWsh/Dryr/Frdg/Stve/DW, Drapes/Window Coverings, Oven - Built In, Range Top, Refrigerator, Security System, Vacuum - Built In, Vaulted Ceiling
Heating Forced Air
Fireplaces Number 2
Fireplaces Type Natural Gas
Heat Source Forced Air
Exterior
Exterior Feature Fenced Yard, Patio(s) & Deck(s)
Parking Features Add. Parking Avail., Garage; Double, RV Parking Avail.
Garage Spaces 2.0
Roof Type Asphalt
Lot Frontage 16.4
Total Parking Spaces 8
Building
Story 3
Sewer City/Municipal
Water City/Municipal
Structure Type Frame - Wood
Others
Tax ID 028-985-150
Ownership Freehold NonStrata
Energy Description Forced Air
Read Less Info
Want to know what your home might be worth? Contact us for a FREE valuation!

Our team is ready to help you sell your home for the highest possible price ASAP

Bought with Sutton Group-West Coast Realty
701 W Georgia St Unit 1500, Vancouver, Columbia, V4B0C1, Canada






