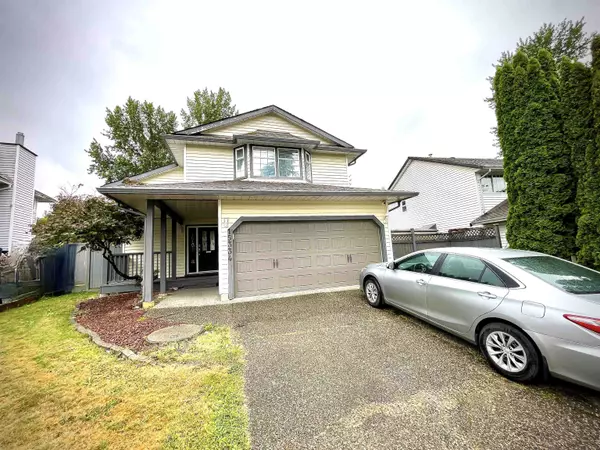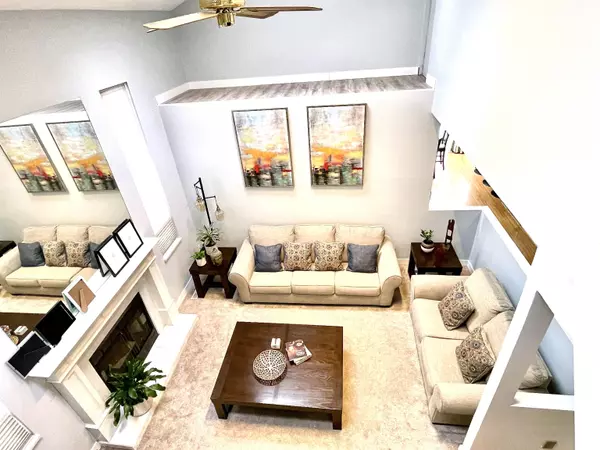$1,320,000
$1,398,000
5.6%For more information regarding the value of a property, please contact us for a free consultation.
3 Beds
3 Baths
1,885 SqFt
SOLD DATE : 09/15/2023
Key Details
Sold Price $1,320,000
Property Type Single Family Home
Sub Type House/Single Family
Listing Status Sold
Purchase Type For Sale
Square Footage 1,885 sqft
Price per Sqft $700
Subdivision Fraser Heights
MLS Listing ID R2805141
Sold Date 09/15/23
Style 2 Storey,Split Entry
Bedrooms 3
Full Baths 2
Half Baths 1
Abv Grd Liv Area 1,085
Total Fin. Sqft 1885
Year Built 1987
Annual Tax Amount $4,393
Tax Year 2023
Lot Size 8,372 Sqft
Acres 0.19
Property Description
The best priced house in the area, this Fraser Heights 2 level house sits on a HUGE 8326 sqft lot, This Executive styled home backing onto greenspace with a fully fenced yard on a quiet tree lined at the start of dead-end cul-de-sac. This well-kept family homes offers Open floor plan with vaulted ceilings, skylights, large living room and a huge custom entertainment deck. The Extended driveway provides parking for 4 cars, RV parking on the side. Located In the Dogwood Elementary catchment, with only a few steps to transit, walk to park and shopping. Perfect family home that’s easy to view! This is priced to sell fast. Easy to Show call to schedule you private showing. OPEN HOUSE OPEN HOUSE Sept 9th and 10th from 2-4PM
Location
Province BC
Community Fraser Heights
Area North Surrey
Building/Complex Name Fraser Heights
Zoning RF
Rooms
Other Rooms Walk-In Closet
Basement None
Kitchen 1
Separate Den/Office N
Interior
Interior Features Air Conditioning, ClthWsh/Dryr/Frdg/Stve/DW
Heating Forced Air
Fireplaces Number 2
Fireplaces Type Natural Gas
Heat Source Forced Air
Exterior
Exterior Feature Balcny(s) Patio(s) Dck(s), Fenced Yard
Garage Add. Parking Avail., Garage; Double
Garage Spaces 2.0
View Y/N No
Roof Type Asphalt
Lot Frontage 51.0
Lot Depth 164.0
Parking Type Add. Parking Avail., Garage; Double
Total Parking Spaces 6
Building
Story 2
Sewer City/Municipal
Water City/Municipal
Structure Type Frame - Wood
Others
Tax ID 004-518-179
Energy Description Forced Air
Read Less Info
Want to know what your home might be worth? Contact us for a FREE valuation!

Our team is ready to help you sell your home for the highest possible price ASAP

Bought with Royal LePage West Real Estate Services

701 W Georgia St Unit 1500, Vancouver, Columbia, V4B0C1, Canada






