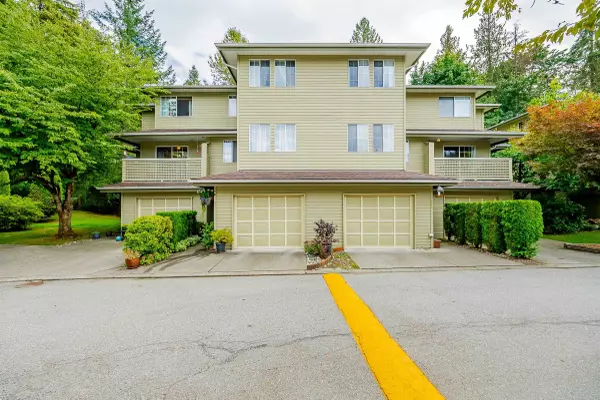$989,000
$999,000
1.0%For more information regarding the value of a property, please contact us for a free consultation.
3 Beds
3 Baths
2,094 SqFt
SOLD DATE : 10/12/2023
Key Details
Sold Price $989,000
Property Type Townhouse
Sub Type Townhouse
Listing Status Sold
Purchase Type For Sale
Square Footage 2,094 sqft
Price per Sqft $472
Subdivision Oxford Heights
MLS Listing ID R2814973
Sold Date 10/12/23
Style 3 Storey,End Unit
Bedrooms 3
Full Baths 2
Half Baths 1
Maintenance Fees $402
Abv Grd Liv Area 780
Total Fin. Sqft 2094
Year Built 1989
Annual Tax Amount $2,638
Tax Year 2022
Property Description
Welcome to Mountain Park Village in Oxford Heights. Situated in one of most desirable locations in the complex, this spacious END UNIT home has incredible privacy and backs onto greenbelt! Offering 3 beds, 3 baths + a massive rec room and close to 2,100 sq ft of living space. On the main, enjoy a generous living room w/gas FP that overlooks greenbelt, dining that leads to a functional kitchen, + an eating area w/balcony access. Powder + laundry complete the main. Up offers 3 generous beds, primary is facing the greenbelt and has 4 piece ensuite. On the lower level, you are welcomed by a spacious foyer and rec room that walks out to a private South facing patio that is nestled next to greenbelt. A perfect outdoor oasis! Centrally located close to Schools, Transit, recreation and shopping.
Location
Province BC
Community Oxford Heights
Area Port Coquitlam
Building/Complex Name Mountain Park Village
Zoning RTH3
Rooms
Other Rooms Recreation Room
Basement None
Kitchen 1
Separate Den/Office N
Interior
Interior Features ClthWsh/Dryr/Frdg/Stve/DW
Heating Baseboard, Electric, Natural Gas
Fireplaces Number 1
Fireplaces Type Gas - Natural
Heat Source Baseboard, Electric, Natural Gas
Exterior
Exterior Feature Patio(s) & Deck(s)
Garage Garage; Single
Garage Spaces 1.0
Amenities Available Club House, In Suite Laundry
View Y/N Yes
View Greenbelt and Forest
Roof Type Asphalt
Parking Type Garage; Single
Total Parking Spaces 2
Building
Faces South
Story 3
Sewer City/Municipal
Water City/Municipal
Unit Floor 170
Structure Type Frame - Wood
Others
Restrictions Pets Allowed w/Rest.,Rentals Allwd w/Restrctns
Tax ID 016-815-581
Energy Description Baseboard,Electric,Natural Gas
Read Less Info
Want to know what your home might be worth? Contact us for a FREE valuation!

Our team is ready to help you sell your home for the highest possible price ASAP

Bought with Royal LePage Sterling Realty

701 W Georgia St Unit 1500, Vancouver, Columbia, V4B0C1, Canada






