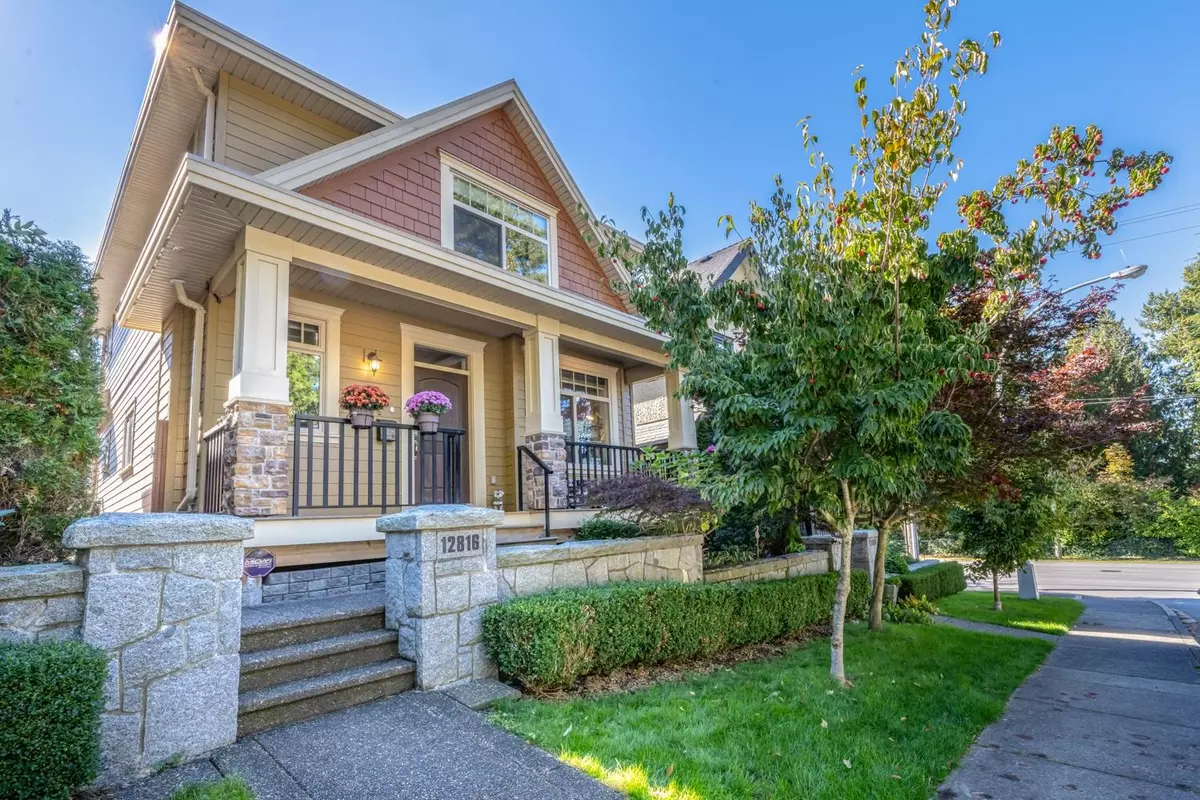$1,380,000
$1,449,900
4.8%For more information regarding the value of a property, please contact us for a free consultation.
4 Beds
4 Baths
2,607 SqFt
SOLD DATE : 11/17/2023
Key Details
Sold Price $1,380,000
Property Type Single Family Home
Sub Type House/Single Family
Listing Status Sold
Purchase Type For Sale
Square Footage 2,607 sqft
Price per Sqft $529
Subdivision Elgin Chantrell
MLS Listing ID R2825773
Sold Date 11/17/23
Style 2 Storey,2 Storey w/Bsmt.
Bedrooms 4
Full Baths 3
Half Baths 1
Abv Grd Liv Area 873
Total Fin. Sqft 2607
Year Built 2009
Annual Tax Amount $5,017
Tax Year 2023
Lot Size 2,743 Sqft
Acres 0.06
Property Description
Situated in desirable Elgin Chantrell, Crescent Park Heights, offering convenience & tranquility. South facing backyard, Minutes away from schools & Crescent beach. Boasts a prime position overlooking the largest Crescent park in Surrey. Main floor is thoughtfully designed and features a versatile flex room, formal dining room, well-appointed kitchen & staying connected to the family room, nice patio. Moving upstairs, a comfortable and private space with three spacious bedrooms & two baths. Vaulted ceiling in master Bed with an ensuite bath, south sunshine gifts a serene retreat at the whole day. Lower level offers an extra bedroom, home theatre & recreation room with extra full bath. Potential rent out for mortgage helper. Newer painting, carpet, patio cover, washer/dryer. Move in ready!
Location
Province BC
Community Elgin Chantrell
Area South Surrey White Rock
Zoning RF-9
Rooms
Other Rooms Bedroom
Basement Full, Fully Finished, Separate Entry
Kitchen 1
Separate Den/Office Y
Interior
Interior Features ClthWsh/Dryr/Frdg/Stve/DW
Heating Forced Air, Natural Gas
Fireplaces Number 1
Fireplaces Type Natural Gas
Heat Source Forced Air, Natural Gas
Exterior
Exterior Feature Fenced Yard, Patio(s), Patio(s) & Deck(s)
Garage DetachedGrge/Carport
Garage Spaces 2.0
Garage Description 19'11X18'6
Roof Type Asphalt
Lot Frontage 30.0
Lot Depth 92.0
Parking Type DetachedGrge/Carport
Total Parking Spaces 3
Building
Story 2
Sewer City/Municipal
Water City/Municipal
Structure Type Frame - Wood
Others
Tax ID 027-096-424
Energy Description Forced Air,Natural Gas
Read Less Info
Want to know what your home might be worth? Contact us for a FREE valuation!

Our team is ready to help you sell your home for the highest possible price ASAP

Bought with Royal LePage - Wolstencroft

701 W Georgia St Unit 1500, Vancouver, Columbia, V4B0C1, Canada






