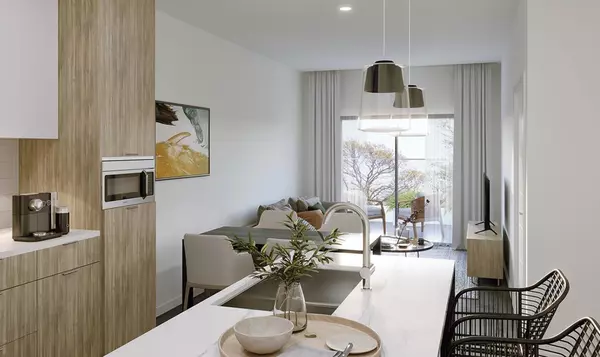$540,000
$549,900
1.8%For more information regarding the value of a property, please contact us for a free consultation.
2 Beds
2 Baths
821 SqFt
SOLD DATE : 11/25/2023
Key Details
Sold Price $540,000
Property Type Condo
Sub Type Apartment/Condo
Listing Status Sold
Purchase Type For Sale
Square Footage 821 sqft
Price per Sqft $657
Subdivision Langley City
MLS Listing ID R2834490
Sold Date 11/25/23
Style 1 Storey,Upper Unit
Bedrooms 2
Full Baths 2
Maintenance Fees $377
Construction Status Under Construction
Abv Grd Liv Area 821
Total Fin. Sqft 821
Rental Info 100
Year Built 2023
Tax Year 2023
Property Description
Looking for a walkable community where groceries, great restaurants, stylish boutiques and cute cafes abound? Downtown Langley has it all and will soon be connected by Skytrain! The Langley City station will be located less than a mile away and official community plans for this area are calling for even more retail, recreation, and residential, a vibrant community accessible to all. "Eastleigh" is one of the first new developments to come to market! This 2 bed/ 2bath home has modern finishes like quartz counters, reeded wood millwork, vinyl plank flooring, LED lighting and is roughed in for AC! Common areas include smart work spaces and gardening plots. Pet-friendly, rentals allowed and on track for occupancy by Christmas.
Location
Province BC
Community Langley City
Area Langley
Building/Complex Name EASTLEIGH
Zoning CD-71
Rooms
Basement None
Kitchen 1
Separate Den/Office N
Interior
Interior Features ClthWsh/Dryr/Frdg/Stve/DW, Security - Roughed In
Heating Baseboard, Electric
Fireplaces Type None
Heat Source Baseboard, Electric
Exterior
Exterior Feature Balcny(s) Patio(s) Dck(s)
Parking Features Garage; Underground
Garage Spaces 1.0
Amenities Available Elevator, In Suite Laundry, Playground
View Y/N No
Roof Type Torch-On
Total Parking Spaces 1
Building
Story 1
Sewer City/Municipal
Water City/Municipal
Unit Floor 215
Structure Type Frame - Wood
Construction Status Under Construction
Others
Restrictions Pets Allowed,Pets Allowed w/Rest.,Rentals Allowed
Tax ID 300-008-914
Ownership Freehold Strata
Energy Description Baseboard,Electric
Pets Allowed 2
Read Less Info
Want to know what your home might be worth? Contact us for a FREE valuation!

Our team is ready to help you sell your home for the highest possible price ASAP

Bought with Oakwyn Realty Encore

701 W Georgia St Unit 1500, Vancouver, Columbia, V4B0C1, Canada






