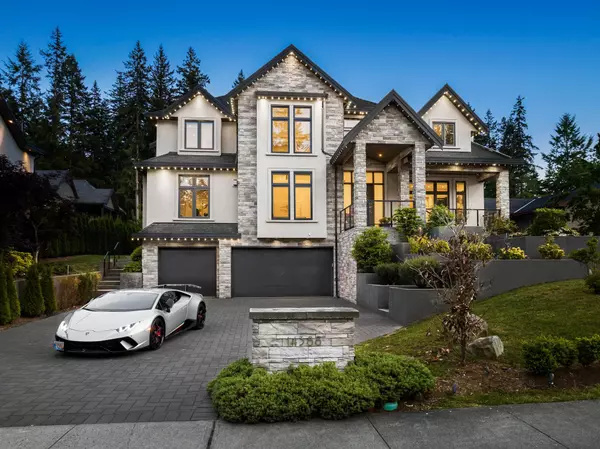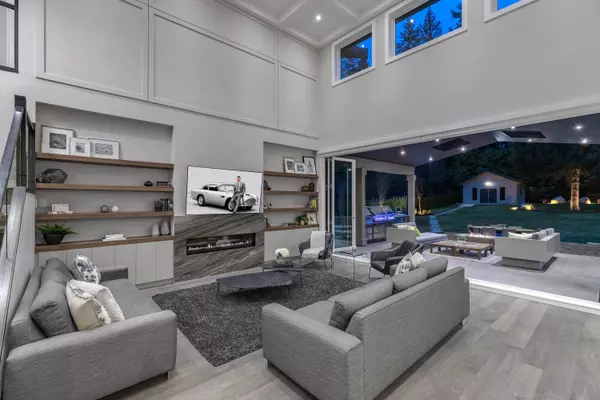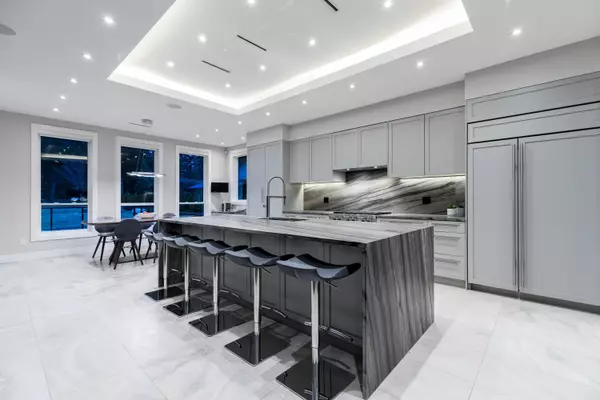$4,800,000
$5,590,000
14.1%For more information regarding the value of a property, please contact us for a free consultation.
8 Beds
8 Baths
8,657 SqFt
SOLD DATE : 11/29/2023
Key Details
Sold Price $4,800,000
Property Type Single Family Home
Sub Type House/Single Family
Listing Status Sold
Purchase Type For Sale
Square Footage 8,657 sqft
Price per Sqft $554
Subdivision Sunnyside Park Surrey
MLS Listing ID R2785608
Sold Date 11/29/23
Style 2 Storey w/Bsmt.
Bedrooms 8
Full Baths 6
Half Baths 2
Abv Grd Liv Area 3,246
Total Fin. Sqft 8657
Year Built 2017
Annual Tax Amount $16,776
Tax Year 2022
Lot Size 0.504 Acres
Acres 0.5
Property Description
Nestled on a south facing, park-like 1/2 acre lot in the sought-after Elgin neighbourhood, this magnificent residence exudes grandeur. Offering over 8000 sqft of luxury living with 8 beds, 9 baths, and exquisite design details throughout. The grand living and dining areas showcase exquisite floor-to-ceiling fireplaces adorned with Italian Marble and Natural Walnut accents. The chef''s kitchen is equipped with top-of-the-line Wolf and Subzero appliances, complemented by a well-appointed prep kitchen for added convenience. Seamlessly blending indoor and outdoor living, with an array of impressive features, including a home theatre, bar lounge, wine room, Crestron Smart Home system, elevator, yoga studio/gym, and a legal two-bedroom suite.
Location
Province BC
Community Sunnyside Park Surrey
Area South Surrey White Rock
Zoning CD
Rooms
Other Rooms Den
Basement Fully Finished
Kitchen 2
Separate Den/Office Y
Interior
Interior Features Air Conditioning, ClthWsh/Dryr/Frdg/Stve/DW, Garage Door Opener, Hot Tub Spa/Swirlpool, Hot Water Dispenser, Pantry, Security System, Smoke Alarm, Storage Shed, Wet Bar
Heating Natural Gas, Radiant
Fireplaces Number 4
Fireplaces Type Natural Gas
Heat Source Natural Gas, Radiant
Exterior
Exterior Feature Balcny(s) Patio(s) Dck(s), Fenced Yard
Garage Garage; Triple
Garage Spaces 3.0
Amenities Available Air Cond./Central, Elevator, Storage, Swirlpool/Hot Tub, Workshop Detached
Roof Type Asphalt
Parking Type Garage; Triple
Total Parking Spaces 9
Building
Story 3
Sewer City/Municipal
Water City/Municipal
Structure Type Frame - Wood
Others
Tax ID 028-796-781
Energy Description Natural Gas,Radiant
Read Less Info
Want to know what your home might be worth? Contact us for a FREE valuation!

Our team is ready to help you sell your home for the highest possible price ASAP

Bought with Angell, Hasman & Associates Realty Ltd.

701 W Georgia St Unit 1500, Vancouver, Columbia, V4B0C1, Canada






