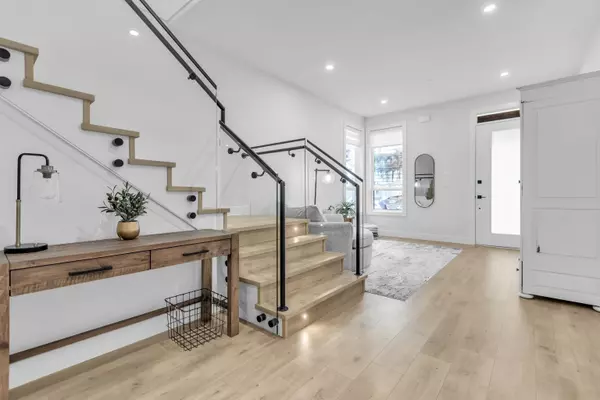$1,521,000
$1,549,900
1.9%For more information regarding the value of a property, please contact us for a free consultation.
6 Beds
6 Baths
3,846 SqFt
SOLD DATE : 12/29/2023
Key Details
Sold Price $1,521,000
Property Type Single Family Home
Sub Type House/Single Family
Listing Status Sold
Purchase Type For Sale
Square Footage 3,846 sqft
Price per Sqft $395
Subdivision Albion
MLS Listing ID R2834055
Sold Date 12/29/23
Style 2 Storey,2 Storey w/Bsmt.
Bedrooms 6
Full Baths 4
Half Baths 2
Abv Grd Liv Area 1,170
Total Fin. Sqft 3846
Year Built 2021
Annual Tax Amount $5,839
Tax Year 2022
Lot Size 4,643 Sqft
Acres 0.11
Property Description
Step inside this semi-custom home, ready for you and your growing family! Spacious open concept floor-plan w/unparalleled quality and finishing. 3,856 square feet of contemporary details, 6 bed/6 bath complete w/rough-ins for a legal suite. Designer kitchen w/modern two-toned cabinetry featuring a built-in pantry, waterfall countertops, under mount lighting, imported ceramic tile backsplash, matte black hardware and gas stove. Upstairs offers 4 bedrooms, 3 bathrooms & laundry room. Primary bedroom features vaulted ceilings, large balcony, his & hers walk-in closets & a 5-piece spa like ensuite, finished w/ Riobel fixtures, custom wall scones & light fixtures. Other features include AC, gas hook up for BBQ and recessed lighting throughout. OPEN HOUSE: SUNDAY - DEC 17TH 2-4 PM.
Location
Province BC
Community Albion
Area Maple Ridge
Zoning RS-1B
Rooms
Other Rooms Bedroom
Basement Fully Finished, Separate Entry
Kitchen 1
Separate Den/Office Y
Interior
Interior Features Air Conditioning, ClthWsh/Dryr/Frdg/Stve/DW, Microwave, Pantry, Security System, Smoke Alarm, Vacuum - Built In
Heating Forced Air, Natural Gas
Fireplaces Number 1
Fireplaces Type Natural Gas
Heat Source Forced Air, Natural Gas
Exterior
Exterior Feature Balcny(s) Patio(s) Dck(s), Fenced Yard
Garage Garage; Double
Garage Spaces 2.0
View Y/N Yes
View Mountain
Roof Type Asphalt
Lot Frontage 40.8
Parking Type Garage; Double
Total Parking Spaces 4
Building
Story 3
Sewer City/Municipal
Water City/Municipal
Structure Type Brick,Concrete Block,Frame - Wood
Others
Tax ID 030-539-480
Energy Description Forced Air,Natural Gas
Read Less Info
Want to know what your home might be worth? Contact us for a FREE valuation!

Our team is ready to help you sell your home for the highest possible price ASAP

Bought with SRS Panorama Realty

701 W Georgia St Unit 1500, Vancouver, Columbia, V4B0C1, Canada






