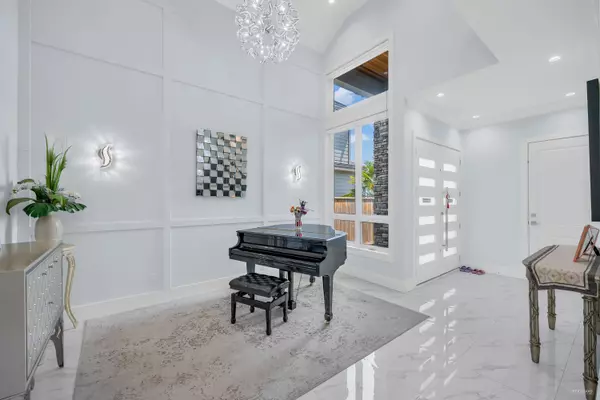$2,258,000
$2,298,000
1.7%For more information regarding the value of a property, please contact us for a free consultation.
4 Beds
4 Baths
2,338 SqFt
SOLD DATE : 01/29/2024
Key Details
Sold Price $2,258,000
Property Type Single Family Home
Sub Type House/Single Family
Listing Status Sold
Purchase Type For Sale
Square Footage 2,338 sqft
Price per Sqft $965
Subdivision Steveston Village
MLS Listing ID R2791899
Sold Date 01/29/24
Style 2 Storey
Bedrooms 4
Full Baths 3
Half Baths 1
Abv Grd Liv Area 1,126
Total Fin. Sqft 2338
Year Built 2017
Annual Tax Amount $5,954
Tax Year 2022
Lot Size 3,961 Sqft
Acres 0.09
Property Description
Fabulous family home, located in the sought-after Steveston Village Neighborhood. This home is modern luxury at its finest, using nothing but the best in quality materials and workmanship. Features with A/C, Radiant In floor Heat, H.R.V System, High Ceilings, Wok Kitchen, Imported Tile Flooring, High end S/S Appliances, huge private backyard. All 4 bedrooms upstairs including 2 en-suites. Spacious Master Bedroom has a spa-like en-suite with large walk-in closet. High Ceilings in the cozy family room & dining area. Steps to dyke, village, shopping, community center, parks, pubic transaction, and all level schools. School catchment is McMath Secondary and Lord Byng Elementary School. A dream home to raise your family! OPEN HOUSE:SAT JAN, 27TH, 2-4PM
Location
Province BC
Community Steveston Village
Area Richmond
Zoning RS/1A
Rooms
Other Rooms Walk-In Closet
Basement None
Kitchen 2
Separate Den/Office N
Interior
Interior Features Air Conditioning, ClthWsh/Dryr/Frdg/Stve/DW, Vacuum - Built In
Heating Hot Water, Natural Gas
Fireplaces Number 1
Fireplaces Type Electric
Heat Source Hot Water, Natural Gas
Exterior
Exterior Feature Fenced Yard, Patio(s) & Deck(s)
Garage Garage; Double
Garage Spaces 3.0
View Y/N No
Roof Type Fibreglass
Lot Frontage 33.0
Lot Depth 120.0
Parking Type Garage; Double
Total Parking Spaces 4
Building
Story 2
Sewer City/Municipal
Water City/Municipal
Structure Type Frame - Wood
Others
Tax ID 011-483-261
Energy Description Hot Water,Natural Gas
Read Less Info
Want to know what your home might be worth? Contact us for a FREE valuation!

Our team is ready to help you sell your home for the highest possible price ASAP

Bought with Oakwyn Realty Ltd.

701 W Georgia St Unit 1500, Vancouver, Columbia, V4B0C1, Canada






