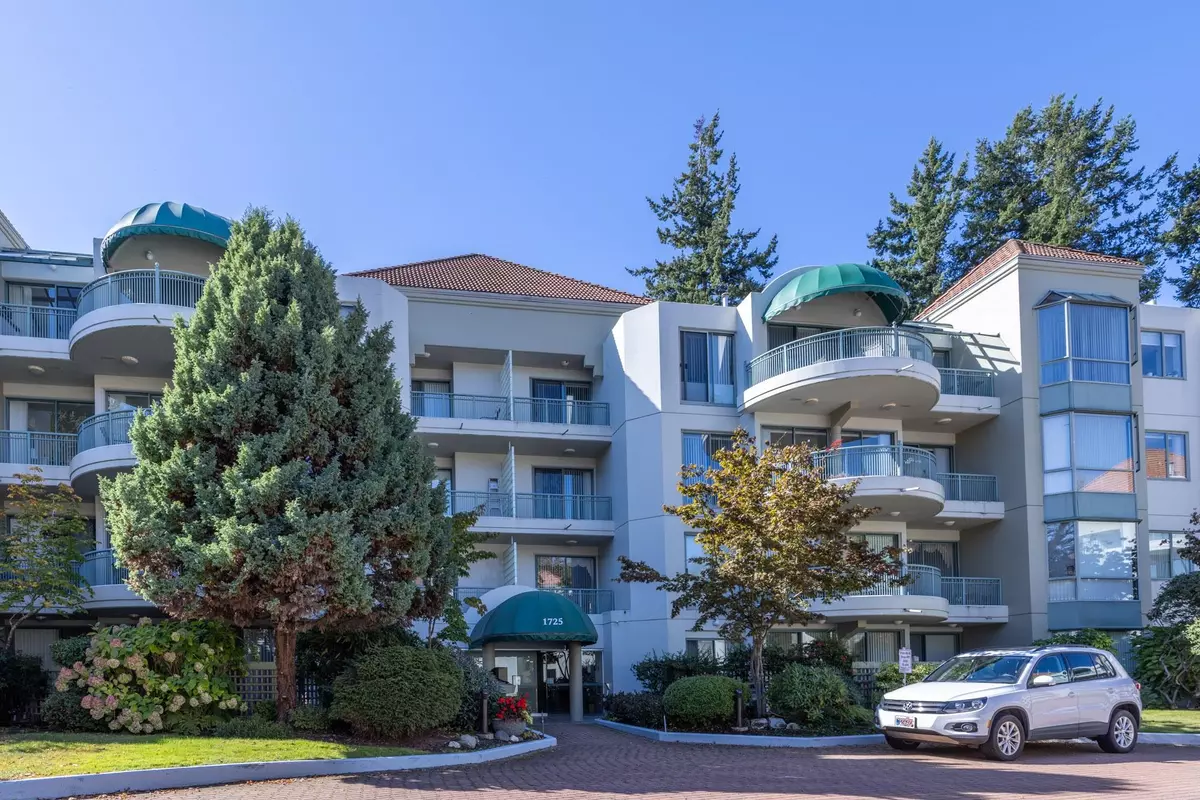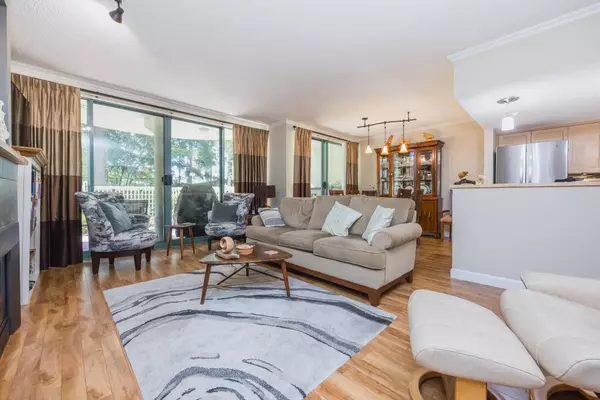$785,000
$799,900
1.9%For more information regarding the value of a property, please contact us for a free consultation.
2 Beds
2 Baths
1,152 SqFt
SOLD DATE : 02/04/2024
Key Details
Sold Price $785,000
Property Type Condo
Sub Type Apartment/Condo
Listing Status Sold
Purchase Type For Sale
Square Footage 1,152 sqft
Price per Sqft $681
Subdivision Sunnyside Park Surrey
MLS Listing ID R2818288
Sold Date 02/04/24
Style Ground Level Unit
Bedrooms 2
Full Baths 2
Maintenance Fees $534
Abv Grd Liv Area 1,152
Total Fin. Sqft 1152
Year Built 1993
Annual Tax Amount $2,329
Tax Year 2023
Property Description
SOUTHWYND a concrete complex built by BOSA. This fully renovated ground floor home features 1152 sq ft 2 bed 2 bath w/ another 722 sq ft of private secure patio/garden fully fenced south facing area to enjoy the sea air. with access from every room. Bright and open kitchen features a breakfast bar with loads of cabinets, quartz counters, glass tile backsplash. Large walk in shower in the main bathroom with tub/shower combo in the ensuite. The 2nd bedroom comes with a queen size murphy bed for guests. Amenities incl. a fully equipped workshop plus wine making room, clubhouse & rec room. Located in a quiet area of the complex yet all shops and services are mere feet away. Why pay $$$$ to get concrete when you can enjoy all that Southwynd has for hundreds of thousands less...55+ No Pets
Location
Province BC
Community Sunnyside Park Surrey
Area South Surrey White Rock
Zoning CD
Rooms
Other Rooms Patio
Basement None
Kitchen 1
Separate Den/Office N
Interior
Interior Features ClthWsh/Dryr/Frdg/Stve/DW, Fireplace Insert, Microwave, Storage Shed
Heating Baseboard, Electric
Fireplaces Number 1
Fireplaces Type Gas - Natural
Heat Source Baseboard, Electric
Exterior
Exterior Feature Patio(s)
Garage Garage Underbuilding
Garage Spaces 1.0
Amenities Available Bike Room, Club House, Exercise Centre, Garden, Recreation Center, Storage, Workshop Detached
View FOREST
Roof Type Torch-On
Parking Type Garage Underbuilding
Total Parking Spaces 1
Building
Story 1
Sewer City/Municipal
Water City/Municipal
Locker Yes
Unit Floor 105
Structure Type Concrete Block
Others
Senior Community 55+
Restrictions Age Restrictions,Pets Not Allowed
Age Restriction 55+
Tax ID 018-494-846
Energy Description Baseboard,Electric
Read Less Info
Want to know what your home might be worth? Contact us for a FREE valuation!

Our team is ready to help you sell your home for the highest possible price ASAP

Bought with RE/MAX Colonial Pacific Realty

701 W Georgia St Unit 1500, Vancouver, Columbia, V4B0C1, Canada






