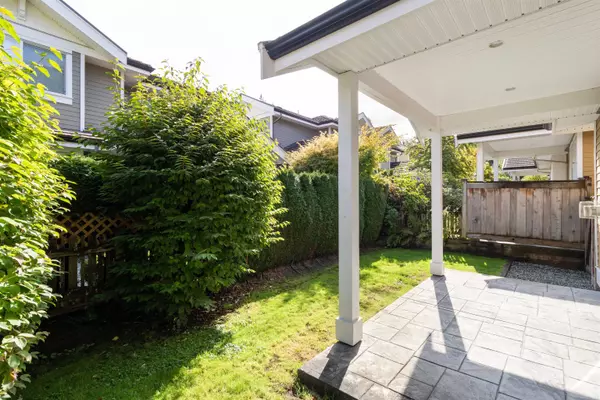$1,358,000
$1,388,000
2.2%For more information regarding the value of a property, please contact us for a free consultation.
4 Beds
4 Baths
2,760 SqFt
SOLD DATE : 02/21/2024
Key Details
Sold Price $1,358,000
Property Type Townhouse
Sub Type Townhouse
Listing Status Sold
Purchase Type For Sale
Square Footage 2,760 sqft
Price per Sqft $492
Subdivision Elgin Chantrell
MLS Listing ID R2821492
Sold Date 02/21/24
Style 2 Storey w/Bsmt.,End Unit
Bedrooms 4
Full Baths 3
Half Baths 1
Maintenance Fees $522
Abv Grd Liv Area 1,067
Total Fin. Sqft 2760
Rental Info 100
Year Built 2007
Annual Tax Amount $4,374
Tax Year 2023
Property Description
Wow! House-sized townhome in the beautiful Elgin Pointe gated community. This duplex-style townhome offers vaulted ceilings, generous-size rooms with an open floor plan. Formal living, dining and family room off kitchen on the main floor. Two bedrooms upstairs - each with ensuite. Two bedrooms down with a oversized recreation room and plenty of storage. Three gas fireplaces; east-facing private backyard; large laundry/mud room off garage entry; built-in sound system, vacuum and alarm. Double car garage with two additional parking spots on the driveway plus guest parking throughout the complex. Join this welcoming community of neighbours and have access to their private clubhouse. Close to shopping, services, schools and Semiahoo Trail. Showings by appointment.
Location
Province BC
Community Elgin Chantrell
Area South Surrey White Rock
Building/Complex Name Elgin Pointe
Zoning MULTI
Rooms
Other Rooms Primary Bedroom
Basement Fully Finished
Kitchen 1
Separate Den/Office Y
Interior
Interior Features ClthWsh/Dryr/Frdg/Stve/DW, Drapes/Window Coverings, Garage Door Opener, Microwave, Security System, Vacuum - Built In, Vaulted Ceiling
Heating Forced Air, Natural Gas
Fireplaces Number 3
Fireplaces Type Gas - Natural
Heat Source Forced Air, Natural Gas
Exterior
Exterior Feature Balcny(s) Patio(s) Dck(s), Fenced Yard
Garage Add. Parking Avail., Garage; Double, Visitor Parking
Garage Spaces 2.0
Garage Description 19'9 x 19'8
Amenities Available Club House, Garden, In Suite Laundry
View Y/N No
Roof Type Tile - Concrete
Parking Type Add. Parking Avail., Garage; Double, Visitor Parking
Total Parking Spaces 4
Building
Story 3
Sewer City/Municipal
Water City/Municipal
Locker No
Unit Floor 73
Structure Type Frame - Wood
Others
Restrictions Pets Allowed w/Rest.,Rentals Allowed,Smoking Restrictions
Tax ID 026-979-071
Energy Description Forced Air,Natural Gas
Pets Description 2
Read Less Info
Want to know what your home might be worth? Contact us for a FREE valuation!

Our team is ready to help you sell your home for the highest possible price ASAP

Bought with Sutton Group-West Coast Realty (Surrey/24)

701 W Georgia St Unit 1500, Vancouver, Columbia, V4B0C1, Canada






