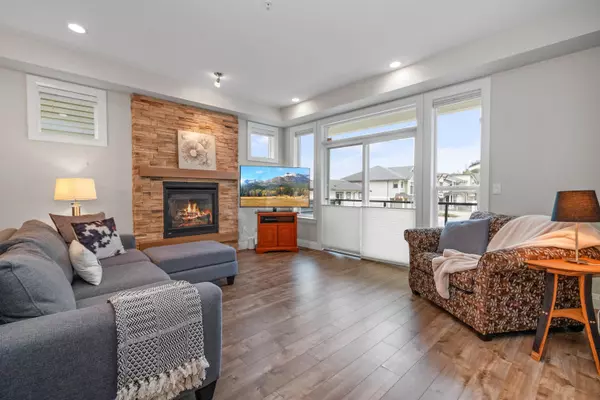$760,000
$774,900
1.9%For more information regarding the value of a property, please contact us for a free consultation.
3 Beds
3 Baths
1,847 SqFt
SOLD DATE : 02/17/2024
Key Details
Sold Price $760,000
Property Type Single Family Home
Sub Type House/Single Family
Listing Status Sold
Purchase Type For Sale
Square Footage 1,847 sqft
Price per Sqft $411
Subdivision Promontory
MLS Listing ID R2848009
Sold Date 02/17/24
Style Basement Entry
Bedrooms 3
Full Baths 2
Half Baths 1
Maintenance Fees $300
Abv Grd Liv Area 765
Total Fin. Sqft 1547
Rental Info 100
Year Built 2017
Annual Tax Amount $2,989
Tax Year 2023
Property Description
This bright modern 3 bed, 2.5 bath + den DETACHED family home backs onto greenspace. Enjoy views of nature from your kitchen and walk out to a serene fenced backyard from the main level. Like new, spacious, modern kitchen with quartz counters, s/s appliances, gas stove & oversized pantry. Great Room concept has plenty of room for dining and a living space with a stone feature rock fireplace and a deck to enjoy the views of the valley. Bonus powder room & den on the main level! Upper level has 3 very spacious bdrms including a luxurious primary bdrm w/ vaulted ceilings, walk in closet, and a gorgeous ensuite w/ tile floors, dbl sinks, soaker tub & separate shower. Plenty of space in the DOUBLE garage for all your toys. Plus storage & a large area to create a workshop or more storage space.
Location
Province BC
Community Promontory
Area Sardis
Building/Complex Name Southridge Heights
Zoning R3-A
Rooms
Other Rooms Bedroom
Basement Full
Kitchen 1
Separate Den/Office Y
Interior
Interior Features Air Conditioning, ClthWsh/Dryr/Frdg/Stve/DW, Drapes/Window Coverings, Garage Door Opener, Microwave, Security System, Smoke Alarm, Sprinkler - Fire, Vacuum - Roughed In
Heating Forced Air, Natural Gas
Fireplaces Number 1
Fireplaces Type Natural Gas
Heat Source Forced Air, Natural Gas
Exterior
Exterior Feature Balcny(s) Patio(s) Dck(s), Fenced Yard
Parking Features Garage; Double
Garage Spaces 2.0
Amenities Available In Suite Laundry, Playground
View Y/N Yes
View mountain and valley
Roof Type Asphalt
Total Parking Spaces 4
Building
Story 3
Sewer City/Municipal
Water City/Municipal
Unit Floor 18
Structure Type Frame - Wood
Others
Restrictions Pets Allowed w/Rest.,Rentals Allowed
Tax ID 030-094-933
Ownership Freehold Strata
Energy Description Forced Air,Natural Gas
Pets Allowed 2
Read Less Info
Want to know what your home might be worth? Contact us for a FREE valuation!

Our team is ready to help you sell your home for the highest possible price ASAP

Bought with Woodhouse Realty
701 W Georgia St Unit 1500, Vancouver, Columbia, V4B0C1, Canada






