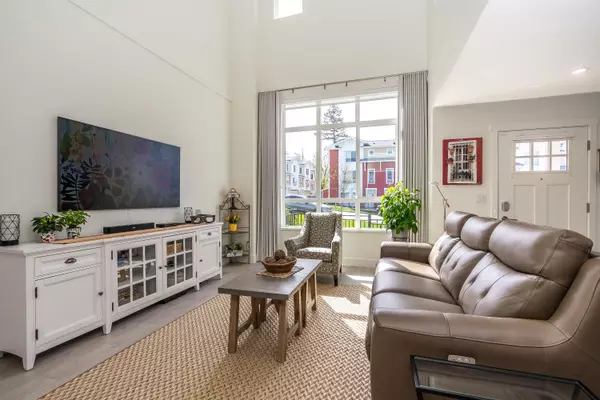$1,275,000
$1,299,000
1.8%For more information regarding the value of a property, please contact us for a free consultation.
4 Beds
4 Baths
2,248 SqFt
SOLD DATE : 04/18/2024
Key Details
Sold Price $1,275,000
Property Type Townhouse
Sub Type Townhouse
Listing Status Sold
Purchase Type For Sale
Square Footage 2,248 sqft
Price per Sqft $567
Subdivision Grandview Surrey
MLS Listing ID R2869596
Sold Date 04/18/24
Style 2 Storey
Bedrooms 4
Full Baths 3
Half Baths 1
Maintenance Fees $292
Abv Grd Liv Area 1,213
Total Fin. Sqft 2248
Rental Info 100
Year Built 2023
Annual Tax Amount $4,111
Tax Year 2024
Property Description
Introducing Hazelwood! This luxurious townhome boasts 4 beds, den, and 4 baths, offering the ideal sanctuary to call home. An abundance of natural light streams through the expansive windows and vaulted ceilings. Designer touches adorn every corner, immersing you in elegance. Chef''s kitchen is a culinary haven, featuring gas stove, stone countertops, integral kitchen backsplash, stainless appliances, and a convenient breakfast bar. Primary bed on the main level exudes charm, while a second primary awaits upstairs. Sun-drenched rooftop patio, perfect for gardening and entertaining. Open-plan family room area upstairs along with storage and den. A/C, EV charging, double side by side garage and 2 additional parking spots on driveway. Minutes walk to schools, parks, recreation, and shopping.
Location
Province BC
Community Grandview Surrey
Area South Surrey White Rock
Building/Complex Name Hazelwood
Zoning CD
Rooms
Other Rooms Primary Bedroom
Basement None
Kitchen 1
Separate Den/Office Y
Interior
Interior Features ClthWsh/Dryr/Frdg/Stve/DW, Drapes/Window Coverings, Microwave, Pantry, Security System
Heating Forced Air
Fireplaces Number 1
Fireplaces Type Other
Heat Source Forced Air
Exterior
Exterior Feature Fenced Yard, Patio(s), Rooftop Deck
Garage Garage; Double, Open, Visitor Parking
Garage Spaces 2.0
Amenities Available Club House, Exercise Centre, Garden, In Suite Laundry, Recreation Center
Roof Type Asphalt
Parking Type Garage; Double, Open, Visitor Parking
Total Parking Spaces 4
Building
Faces South
Story 2
Sewer City/Municipal
Water City/Municipal
Unit Floor 2
Structure Type Frame - Wood
Others
Restrictions Pets Allowed w/Rest.,Rentals Allowed
Tax ID 031-884-946
Energy Description Forced Air
Pets Description 2
Read Less Info
Want to know what your home might be worth? Contact us for a FREE valuation!

Our team is ready to help you sell your home for the highest possible price ASAP

Bought with Homelife Benchmark Realty Corp.

701 W Georgia St Unit 1500, Vancouver, Columbia, V4B0C1, Canada






