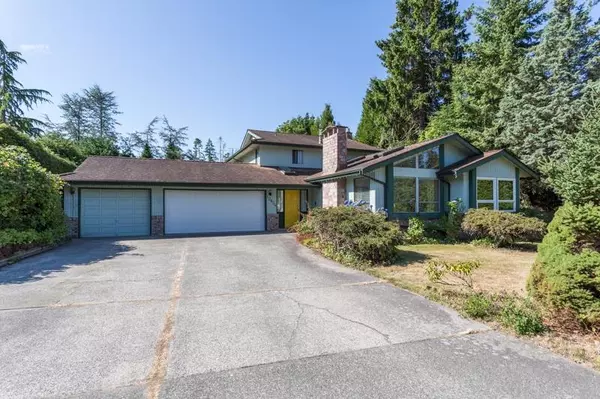$1,800,000
$1,849,000
2.7%For more information regarding the value of a property, please contact us for a free consultation.
3 Beds
3 Baths
2,310 SqFt
SOLD DATE : 06/26/2024
Key Details
Sold Price $1,800,000
Property Type Single Family Home
Sub Type House/Single Family
Listing Status Sold
Purchase Type For Sale
Square Footage 2,310 sqft
Price per Sqft $779
Subdivision Elgin Chantrell
MLS Listing ID R2877018
Sold Date 06/26/24
Style 3 Level Split
Bedrooms 3
Full Baths 2
Half Baths 1
Abv Grd Liv Area 1,528
Total Fin. Sqft 2310
Year Built 1984
Annual Tax Amount $6,682
Tax Year 2023
Lot Size 0.324 Acres
Acres 0.32
Property Description
Welcome to Ocean Park. Nestled in this vibrant community is a well-lived-in large south backyard lot, 3 bedroom, 3 bath family home that offers the perfect blend of space, style, and tranquility. Step inside, and you''ll be greeted by a spacious and open floor plan that seamlessly connects the living, dining, and kitchen areas. The living room boasts large skylights that flood the space with natural light, creating a bright and airy ambiance. The cozy fireplace adds a touch of warmth and creates the perfect spot for family gatherings or quiet evenings. Don''t miss the opportunity to make this large lot, three-bedroom, three-bath family home in Ocean Park your own. With its spacious layout, charming curb appeal, and unbeatable location, it offers the perfect combination of comfort and space.
Location
Province BC
Community Elgin Chantrell
Area South Surrey White Rock
Building/Complex Name Ocean Park Terrace
Zoning RH-G
Rooms
Other Rooms Living Room
Basement Crawl
Kitchen 1
Separate Den/Office Y
Interior
Interior Features ClthWsh/Dryr/Frdg/Stve/DW, Garage Door Opener, Intercom, Microwave, Pantry, Storage Shed, Vacuum - Built In
Heating Forced Air, Natural Gas
Fireplaces Number 2
Fireplaces Type Natural Gas, Wood
Heat Source Forced Air, Natural Gas
Exterior
Exterior Feature Fenced Yard, Patio(s)
Garage Add. Parking Avail., Garage; Triple
Garage Spaces 3.0
Garage Description 29'2x21'2
Amenities Available In Suite Laundry
View Y/N No
Roof Type Asphalt
Lot Frontage 92.0
Lot Depth 153.0
Parking Type Add. Parking Avail., Garage; Triple
Total Parking Spaces 7
Building
Story 2
Sewer City/Municipal
Water City/Municipal
Structure Type Frame - Wood
Others
Tax ID 002-196-590
Energy Description Forced Air,Natural Gas
Read Less Info
Want to know what your home might be worth? Contact us for a FREE valuation!

Our team is ready to help you sell your home for the highest possible price ASAP

Bought with Urban Team

701 W Georgia St Unit 1500, Vancouver, Columbia, V4B0C1, Canada






