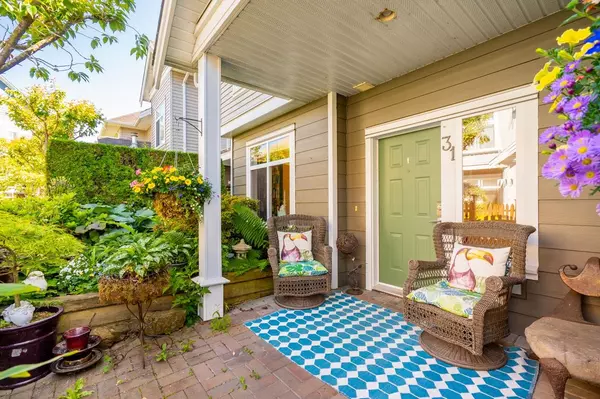$1,010,000
$1,039,900
2.9%For more information regarding the value of a property, please contact us for a free consultation.
3 Beds
3 Baths
1,208 SqFt
SOLD DATE : 07/29/2024
Key Details
Sold Price $1,010,000
Property Type Townhouse
Sub Type Townhouse
Listing Status Sold
Purchase Type For Sale
Square Footage 1,208 sqft
Price per Sqft $836
Subdivision Steveston South
MLS Listing ID R2894298
Sold Date 07/29/24
Style 2 Storey,Ground Level Unit
Bedrooms 3
Full Baths 2
Half Baths 1
Maintenance Fees $407
Abv Grd Liv Area 603
Total Fin. Sqft 1208
Year Built 2006
Annual Tax Amount $2,549
Tax Year 2023
Property Description
Immerse yourself in this charming 3 bed/3 bath townhome nestled in Steveston''s coveted McKinney Crossing. Bathed in natural light from its corner position and west exposure, it exudes warmth and elegance. Upgrades include a fully renovated kitchen, stainless steel appliances, hardwood flooring, designer lighting and paint. The main floor boasts a practical layout with a spacious living room featuring a gas fireplace, dining area, powder room, and convenient laundry . Upstairs, discover three bedrooms including a generous master with ensuite bath. Enjoy the outdoors on your spacious patio with added alcove seating. Two secure underground parking spots for convenience. Located in the sought-after Homma Elementary and McMath school catchments, and steps to all that Steveston has to offer!
Location
Province BC
Community Steveston South
Area Richmond
Building/Complex Name MCKINNEY CROSSING
Zoning ZT43
Rooms
Other Rooms Bedroom
Basement None
Kitchen 1
Separate Den/Office N
Interior
Interior Features ClthWsh/Dryr/Frdg/Stve/DW
Heating Baseboard, Electric
Fireplaces Number 1
Fireplaces Type Gas - Natural
Heat Source Baseboard, Electric
Exterior
Exterior Feature Fenced Yard, Patio(s)
Garage Garage Underbuilding, Garage; Underground
Garage Spaces 2.0
Amenities Available In Suite Laundry, Playground
Roof Type Asphalt
Parking Type Garage Underbuilding, Garage; Underground
Total Parking Spaces 2
Building
Faces West
Story 2
Sewer City/Municipal
Water City/Municipal
Unit Floor 31
Structure Type Frame - Wood
Others
Restrictions Pets Allowed w/Rest.,Rentals Allowed
Tax ID 026-580-977
Energy Description Baseboard,Electric
Pets Description 2
Read Less Info
Want to know what your home might be worth? Contact us for a FREE valuation!

Our team is ready to help you sell your home for the highest possible price ASAP

Bought with Keller Williams Ocean Realty

701 W Georgia St Unit 1500, Vancouver, Columbia, V4B0C1, Canada






