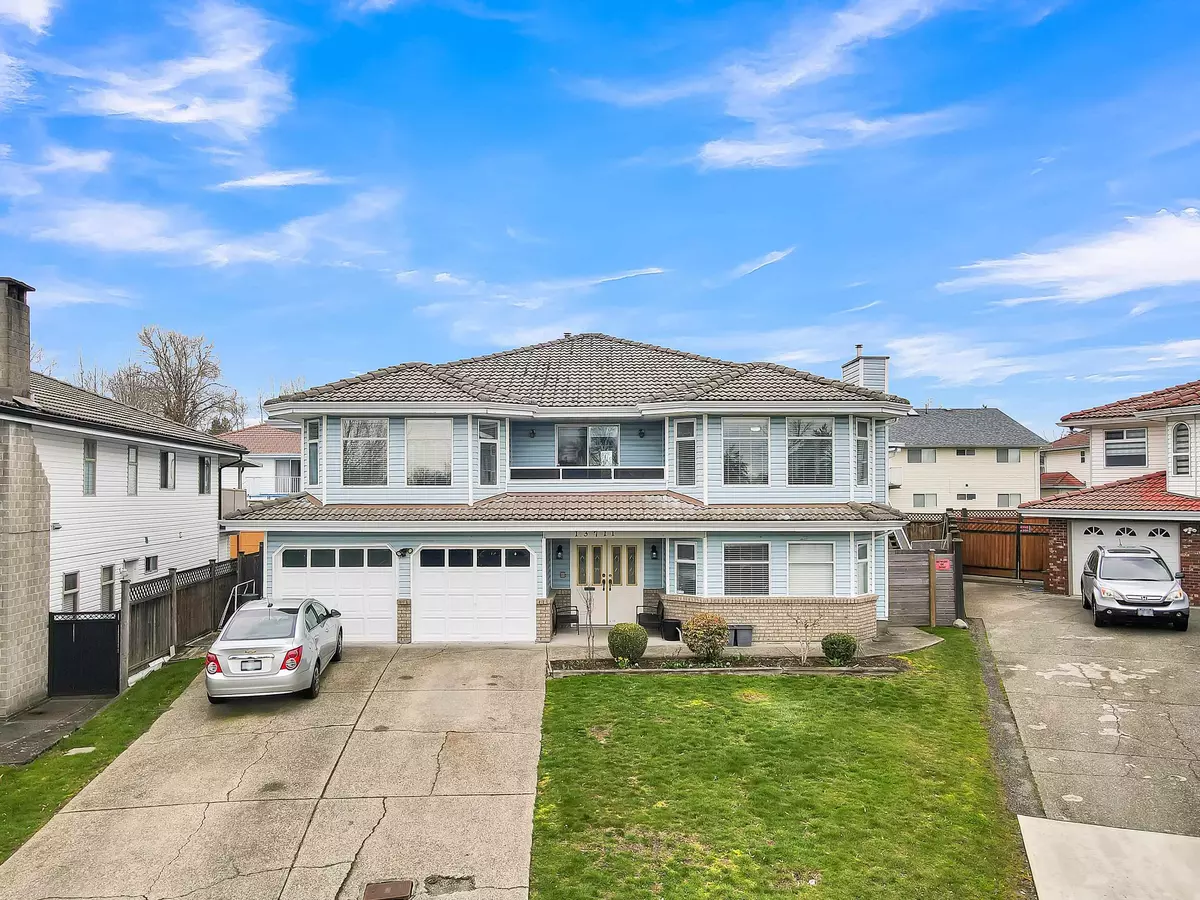$1,750,000
$1,798,000
2.7%For more information regarding the value of a property, please contact us for a free consultation.
8 Beds
6 Baths
4,722 SqFt
SOLD DATE : 08/30/2024
Key Details
Sold Price $1,750,000
Property Type Single Family Home
Sub Type House/Single Family
Listing Status Sold
Purchase Type For Sale
Square Footage 4,722 sqft
Price per Sqft $370
Subdivision Bear Creek Green Timbers
MLS Listing ID R2859536
Sold Date 08/30/24
Style 2 Storey
Bedrooms 8
Full Baths 4
Half Baths 2
Abv Grd Liv Area 2,106
Total Fin. Sqft 4079
Year Built 1989
Annual Tax Amount $6,434
Tax Year 2023
Lot Size 7,110 Sqft
Acres 0.16
Property Description
FIRST TIME ON THE MARKET! This beautiful 2019 renovated and owner-built home is located on a private cul-de-sac in Bear Creek and boasts a spacious floor plan. The home consists of 8 bedrooms, 6 bathrooms and two suites (1 bedroom and 2 bedroom) and a potential for another 1 bedroom suite on the main floor. Alternatively, the potential 1 bedroom suite can act as an office for a home business, as it currently is. This home will bring in steady revenue/rental income for future owners! The home is located within walking distance to Creekside Elementary School, Bear Creek Park, Queen Elizabeth Secondary School, and is central to many amenities nearby! MUST SEE! New Open House Date: Sunday September 8, 2024 (1-3 PM)
Location
Province BC
Community Bear Creek Green Timbers
Area Surrey
Zoning RF-SS
Rooms
Other Rooms Dining Room
Basement Full, Fully Finished, Separate Entry
Kitchen 3
Separate Den/Office N
Interior
Interior Features ClthWsh/Dryr/Frdg/Stve/DW, Microwave, Security System, Smoke Alarm
Heating Baseboard, Hot Water, Natural Gas
Fireplaces Number 2
Fireplaces Type Electric, Natural Gas
Heat Source Baseboard, Hot Water, Natural Gas
Exterior
Exterior Feature Balcny(s) Patio(s) Dck(s), Fenced Yard, Sundeck(s)
Garage Garage; Single, Grge/Double Tandem, Open
View Y/N No
Roof Type Tile - Concrete
Lot Frontage 94.36
Parking Type Garage; Single, Grge/Double Tandem, Open
Building
Story 2
Sewer City/Municipal
Water City/Municipal
Structure Type Concrete,Frame - Wood
Others
Restrictions No Restrictions
Tax ID 011-394-811
Energy Description Baseboard,Hot Water,Natural Gas
Read Less Info
Want to know what your home might be worth? Contact us for a FREE valuation!

Our team is ready to help you sell your home for the highest possible price ASAP

Bought with Team 3000 Realty Ltd.

701 W Georgia St Unit 1500, Vancouver, Columbia, V4B0C1, Canada






